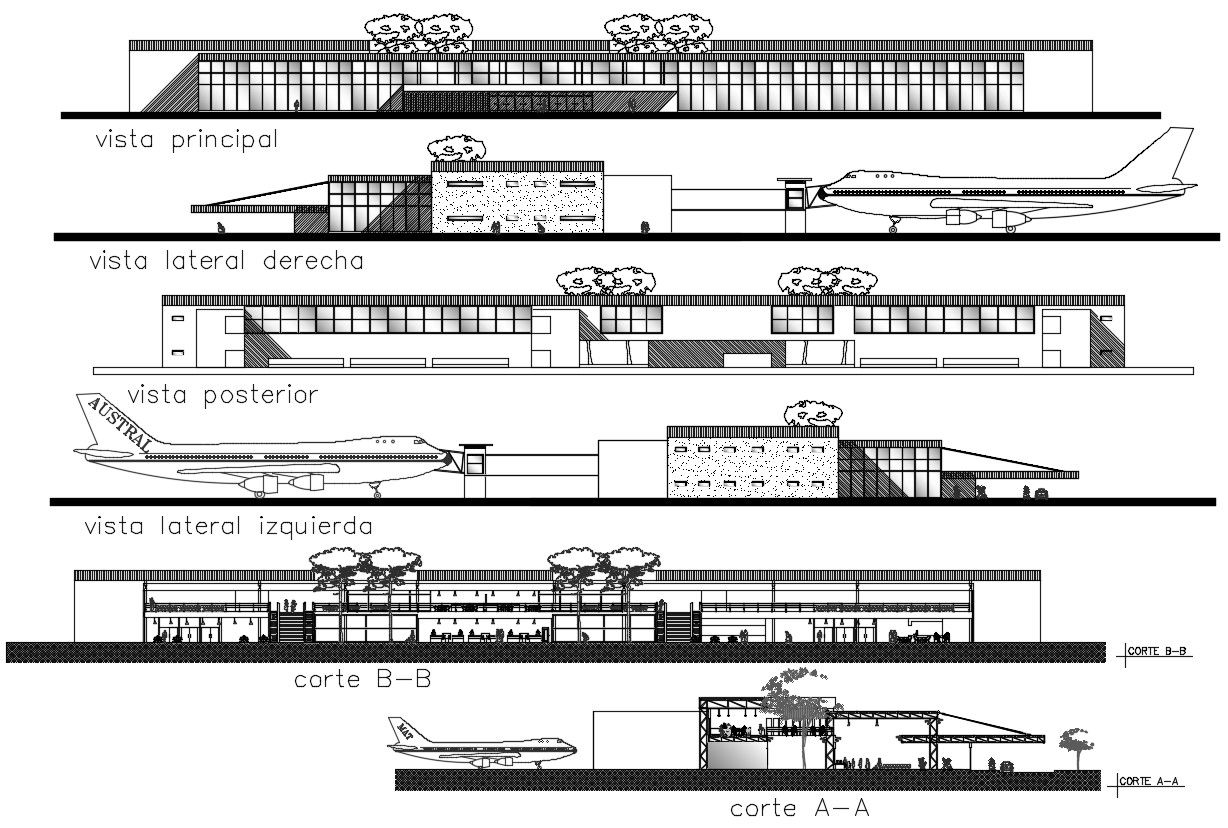Airport elevation CAD drawing download
Description
CAD elevation and sectional design of airport which shows the terminal building elevation drawing along with sectional details of the building. airplane parking system with aerobridge details also presented in drawing.
Uploaded by:
