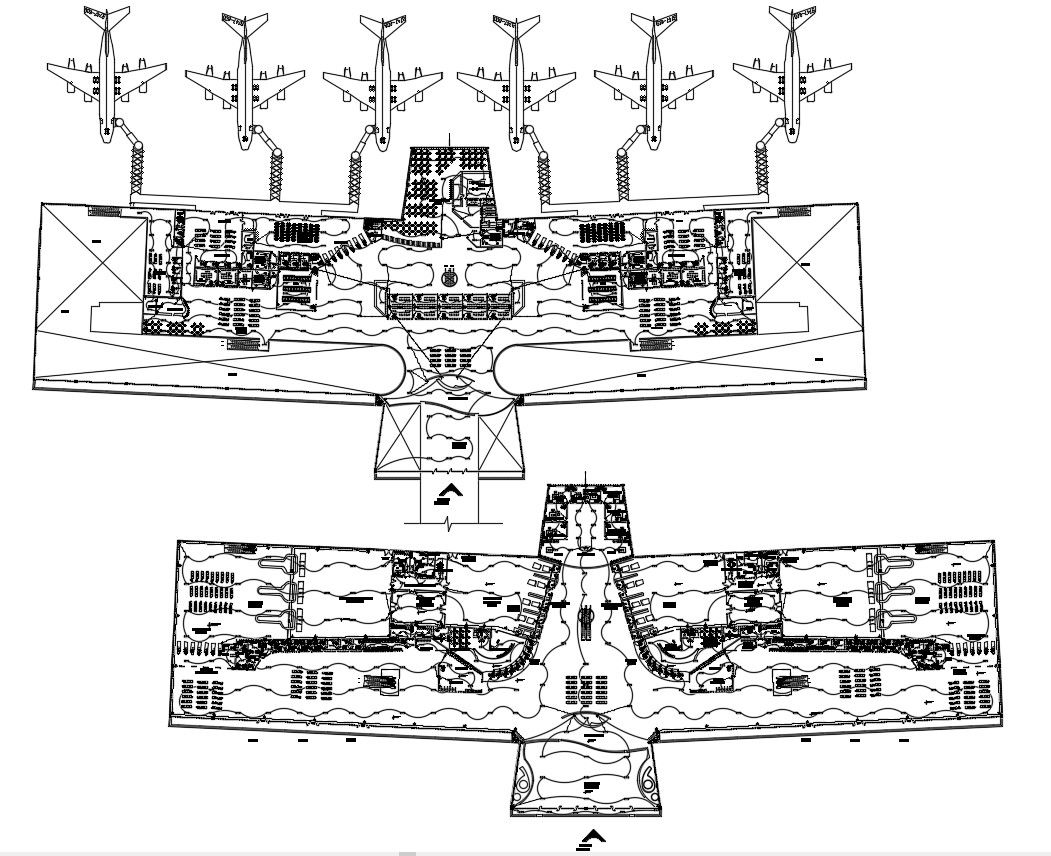Design of Airport CAD Plan
Description
2d design of electrical layout installation in the airport which shows the terminal building electrical wiring details along with fuse circuits details and airport parking system aerobridge details.
Uploaded by:
