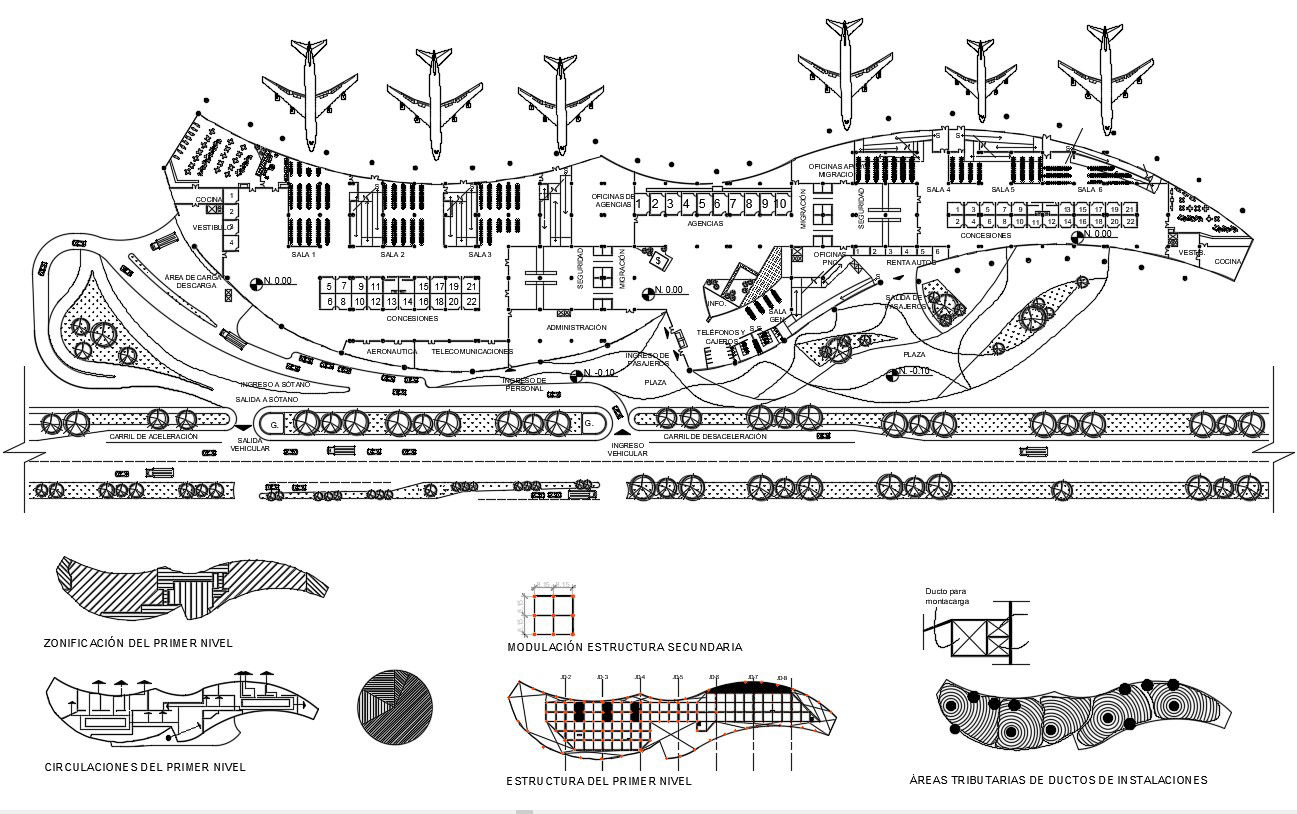Airport Terminal Building Plan
Description
Drawing plan of terminal building design which shows the building floor layout plan of terminal building along with runway design details and airport components details of the taxiway, control tower, jet bridge, apron, etc.
Uploaded by:

