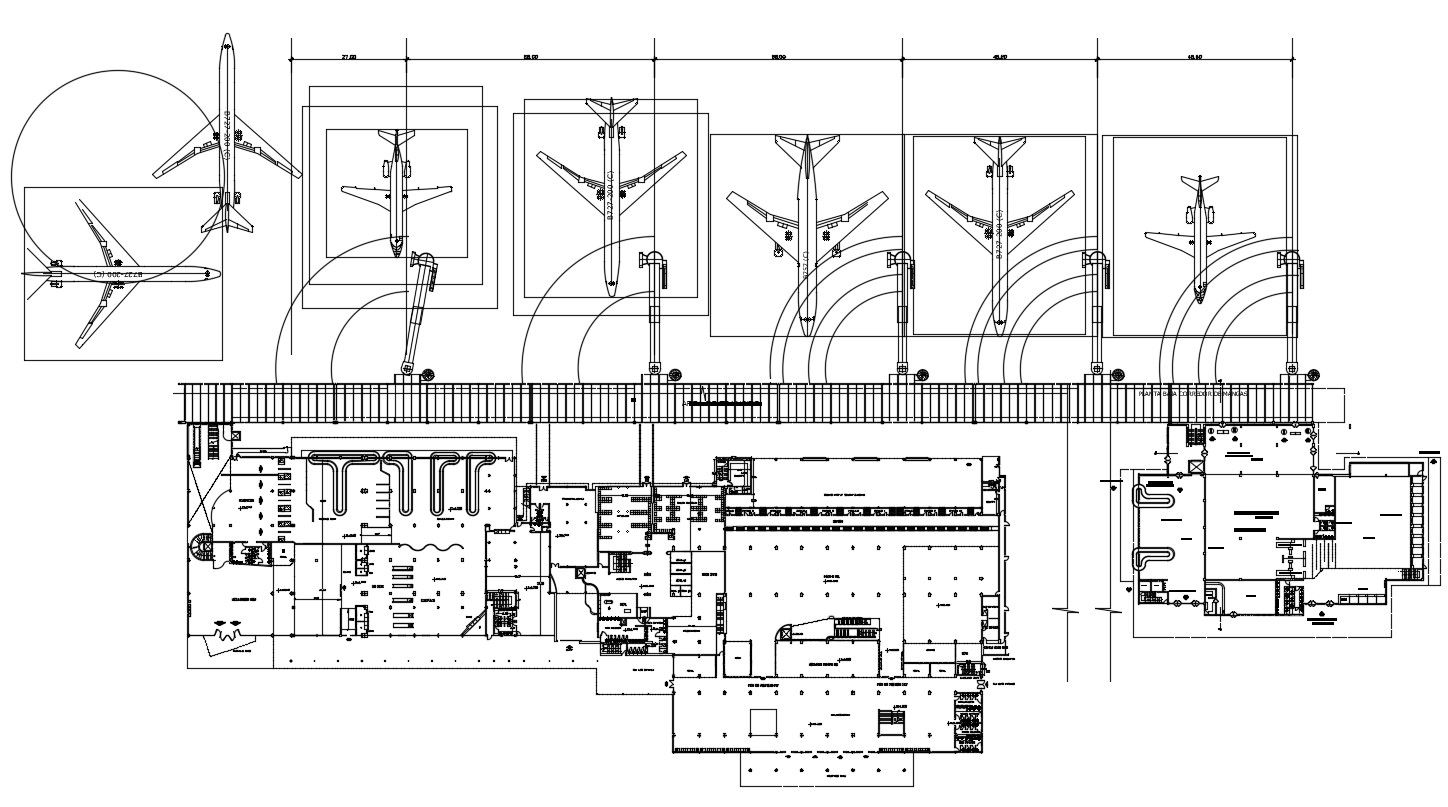Download Airport Apron Design
Description
Design plan of the airport which shows the airport apron design along with terminal building design details. control tower details, taxiway, parking system details, etc details also included in the drawing.
Uploaded by:
