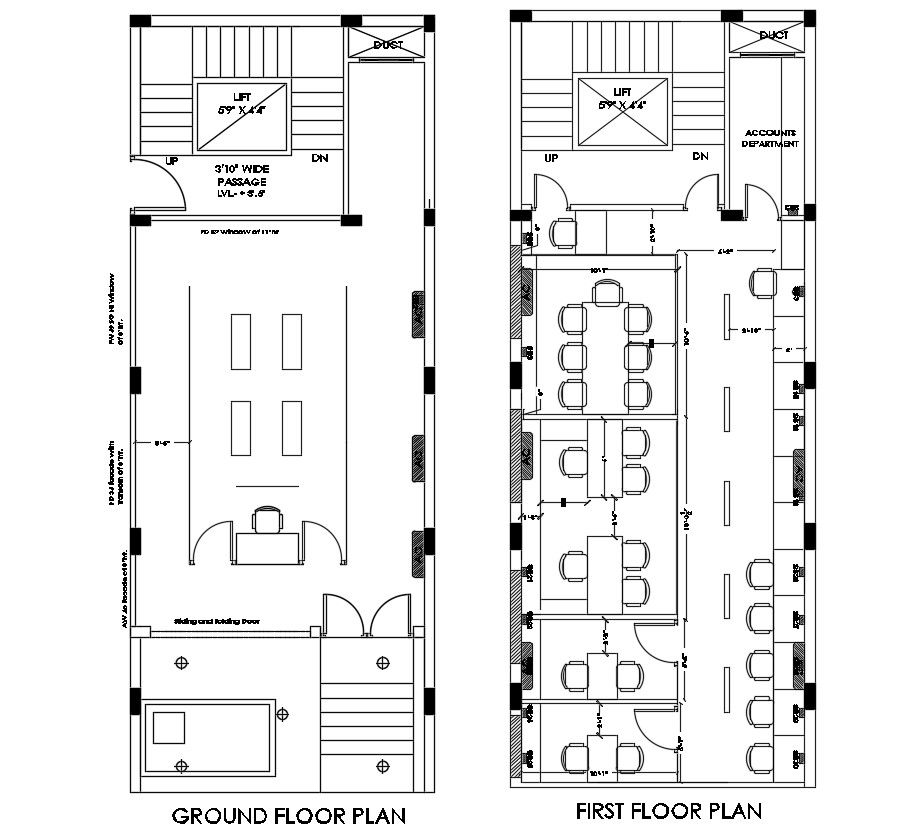Office Floor Plan Layout CAD Design
Description
2d drawing details of office building CAD plan which shows the furniture layout details in building along with rooms and cabins details, workspace area details.
File Type:
DWG
File Size:
661 KB
Category::
Interior Design
Sub Category::
Modern Office Interior Design
type:
Gold
Uploaded by:
