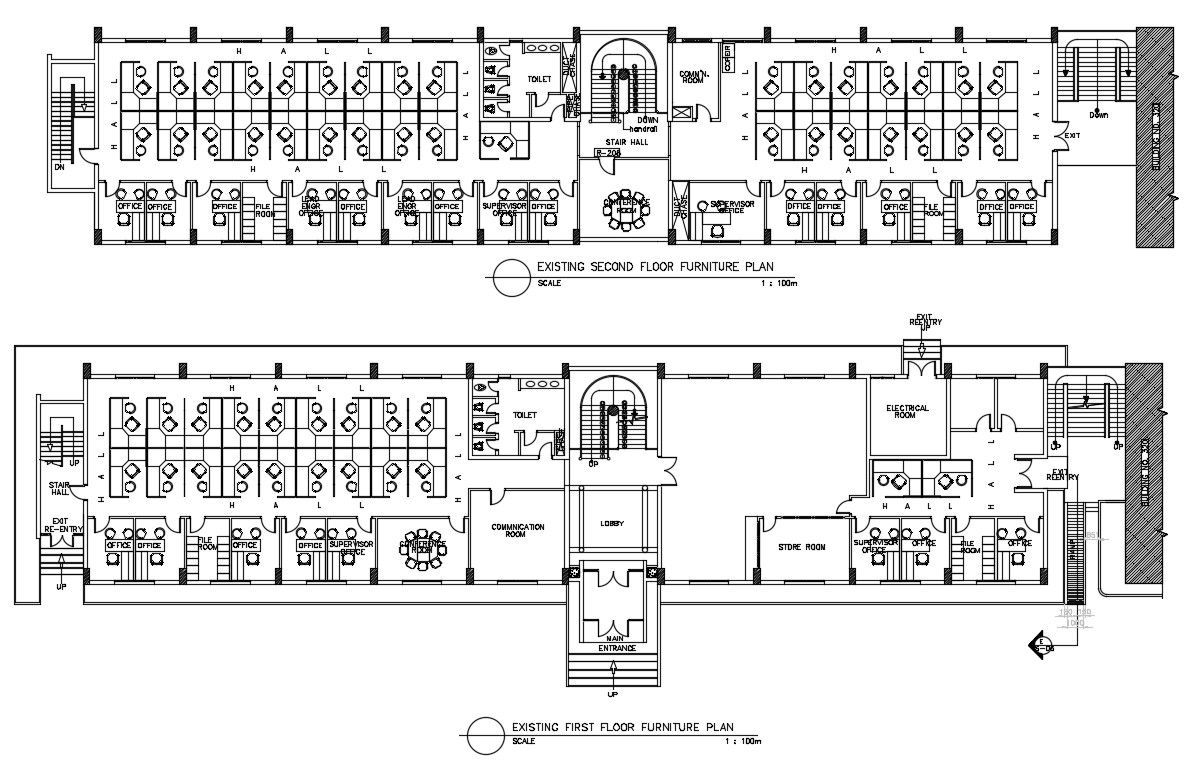Building Architecture Plan CAD Drawing
Description
Office design layout plan which shows the work floor plan of building along with furniture layout design in building and floor level section line details also included in the drawing.
File Type:
DWG
File Size:
814 KB
Category::
Interior Design
Sub Category::
Modern Office Interior Design
type:
Gold
Uploaded by:

