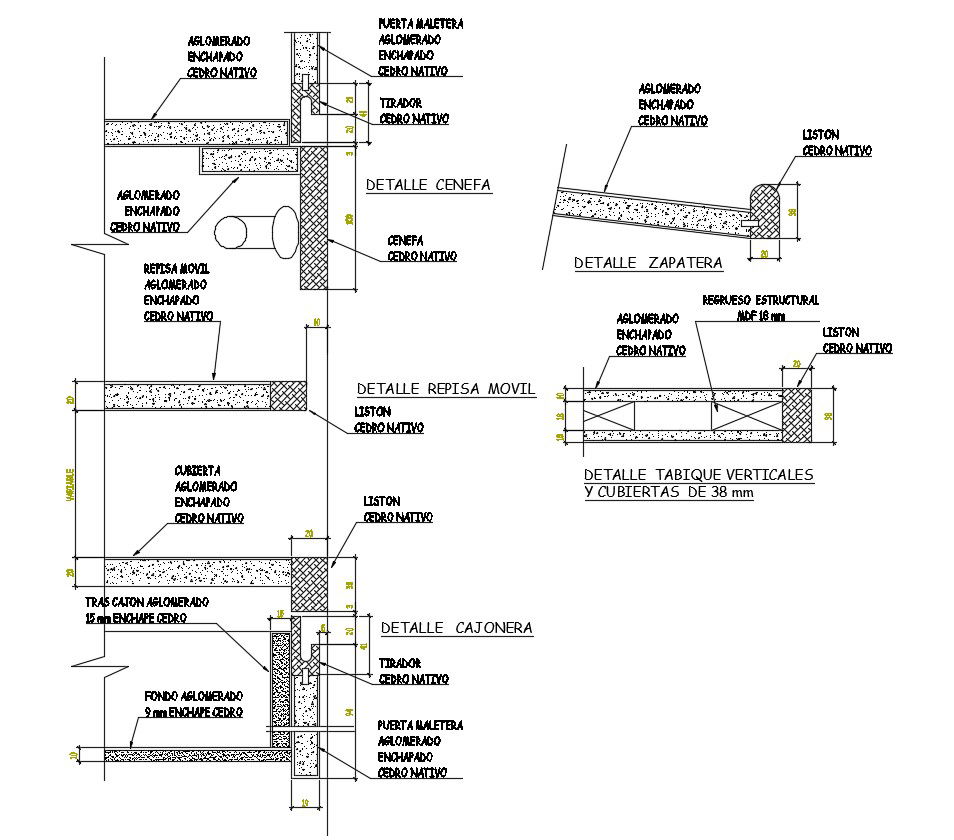Partition Wall Design CAD File
Description
2d drawing details of partition wall sectional details along with concrete masonry work details and valance design details.
File Type:
DWG
File Size:
103 KB
Category::
Construction
Sub Category::
Construction Detail Drawings
type:
Free
Uploaded by:
