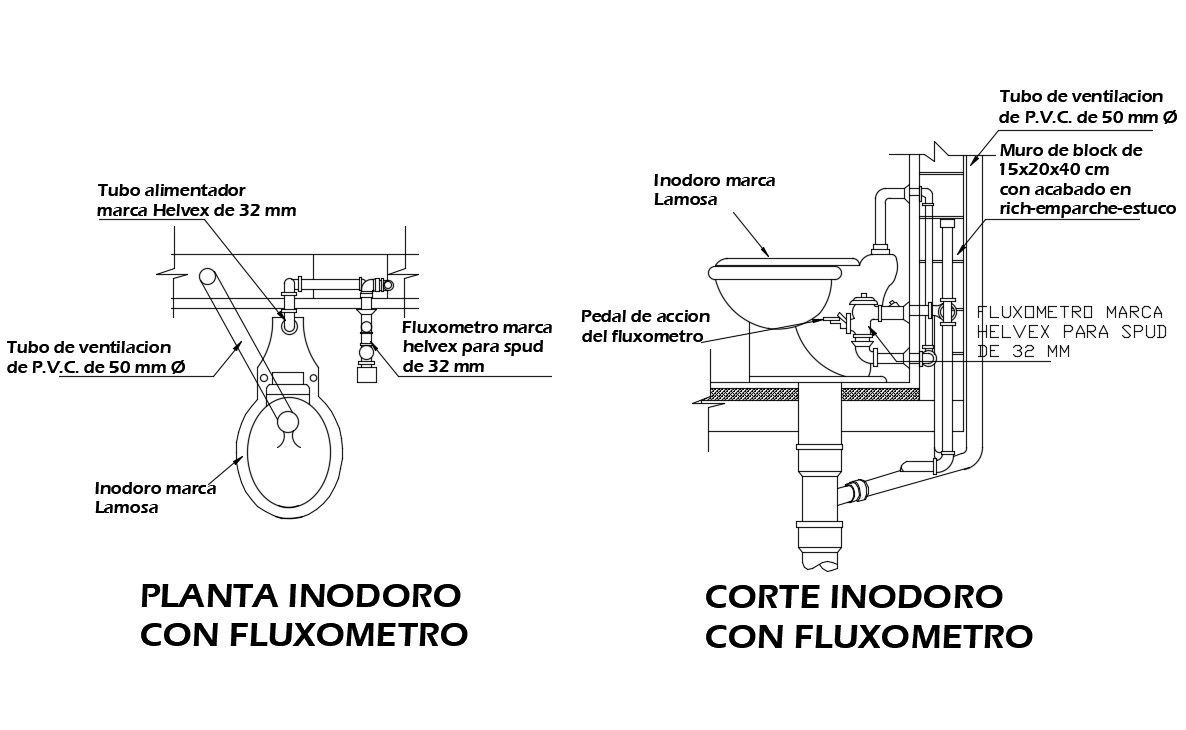Water Closet CAD Drawing Download
Description
2d elevation drawing of sanitary WC design which also shows the top elevation and side elevation of water closet with plumbing pipe fixtures details.
File Type:
DWG
File Size:
188 KB
Category::
Dwg Cad Blocks
Sub Category::
Sanitary CAD Blocks And Model
type:
Gold
Uploaded by:
