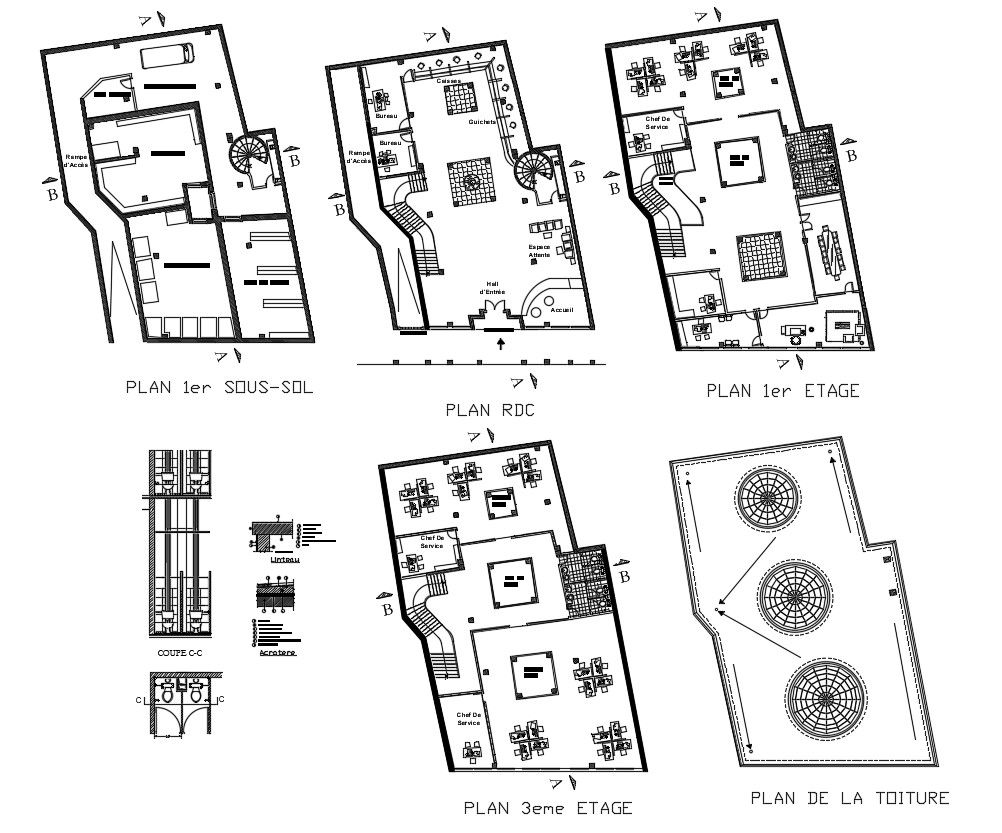Bank Plan AutoCAD Drawing Download
Description
CAD plan of government sector bank design which shows the floor plan of building along with furniture blocks details. Cashcvounetre deposit, manager office, pantry, and kitchen area, waiting area, office and room, etc other details also presented in drawing.
Uploaded by:
