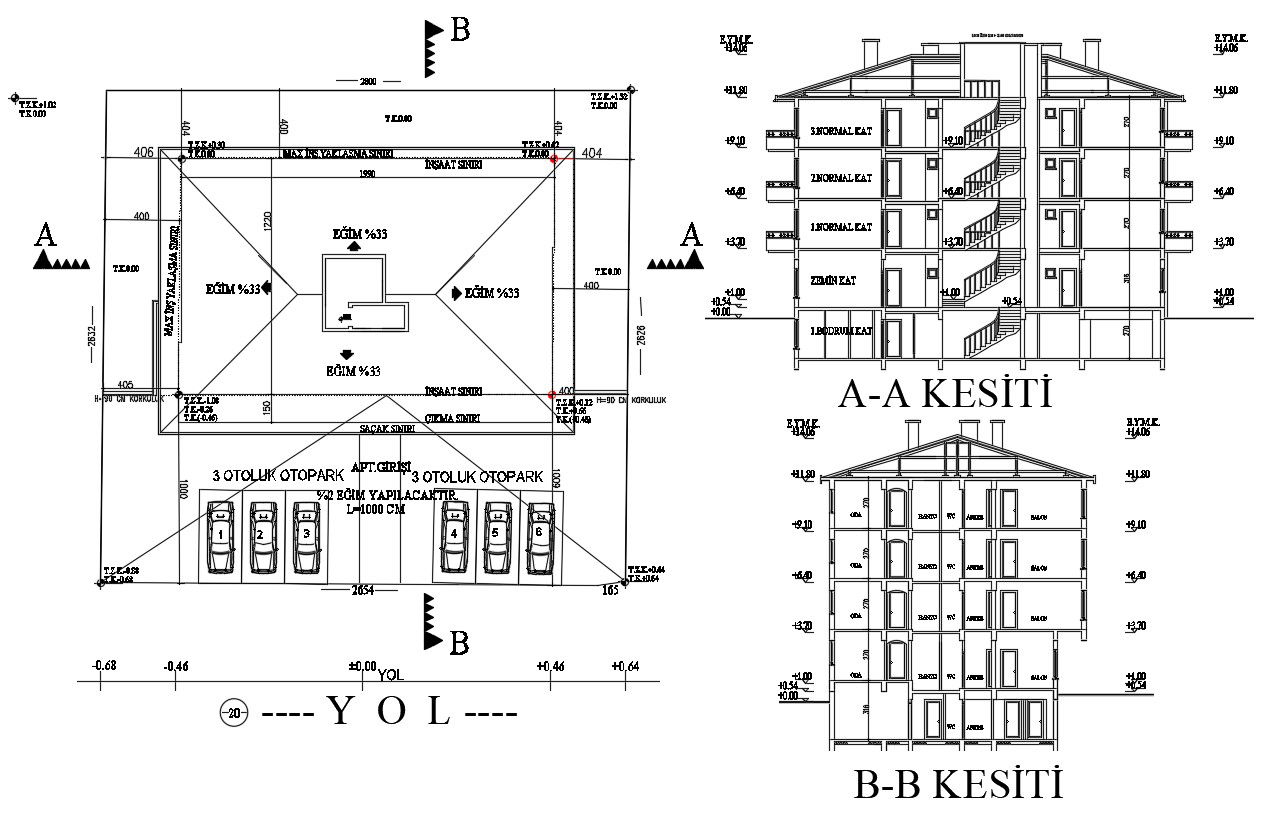Apartment Section CAD File Download
Description
2d sectional drawing details of living apartment flat along with floor level details and building terrace plan, compound boundary wall, parking space area, section line, dimension and other units details.
Uploaded by:

