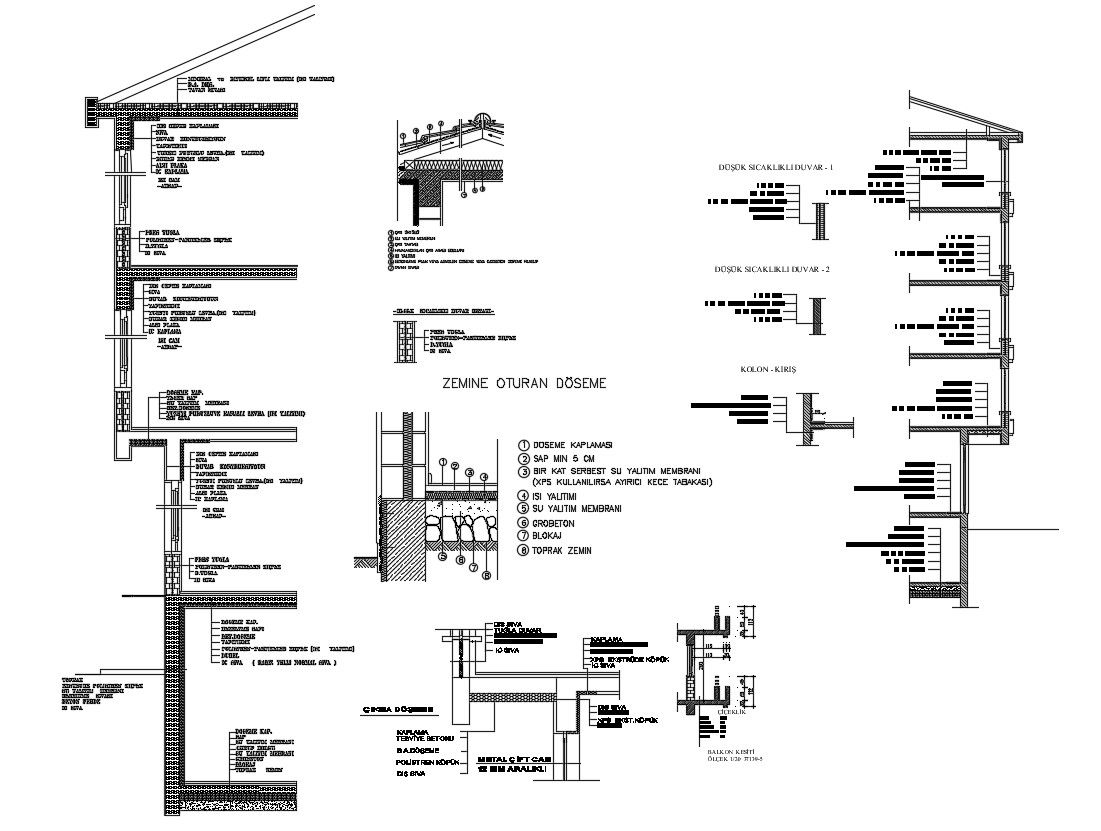Typical Wall Section Detail CAD File
Description
2d sectional drawing details of wall which shows floor level details along with roofing structure details. Wall foundation details with floor slab details and other units details also presented in drawing.
Uploaded by:

