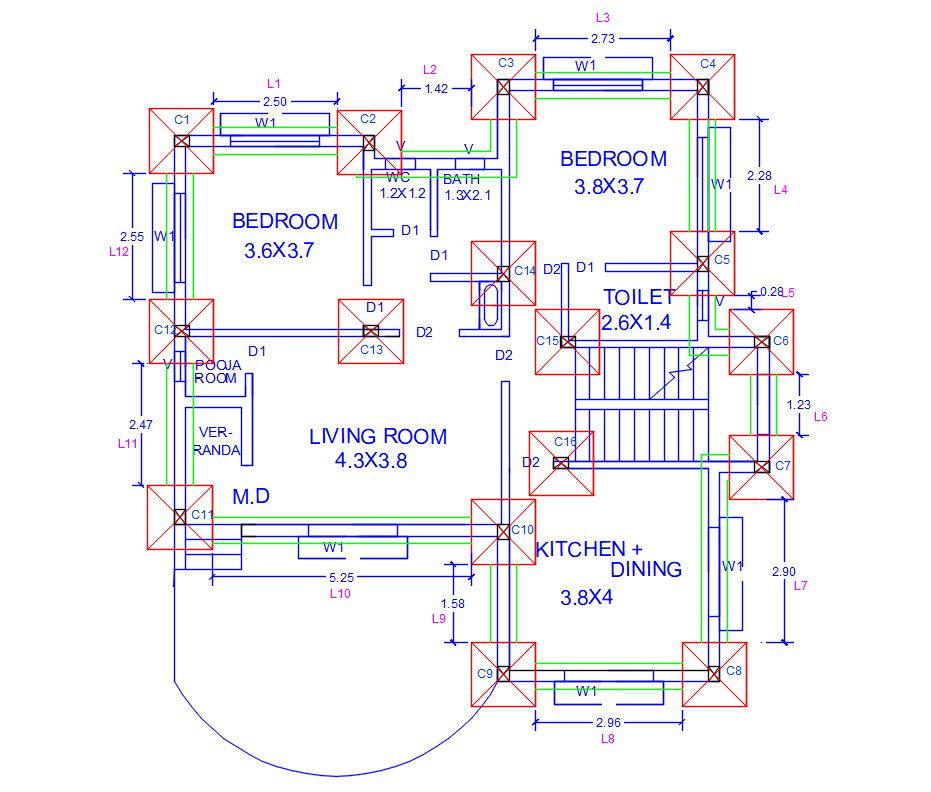Foundation Plan
Description
these plan is included that all the excavation details and specification of all the column and footing should be provided in these plan. Specific dimensions are mentioned in these plan are in meter.
Uploaded by:
Vitthal
Gadhave
