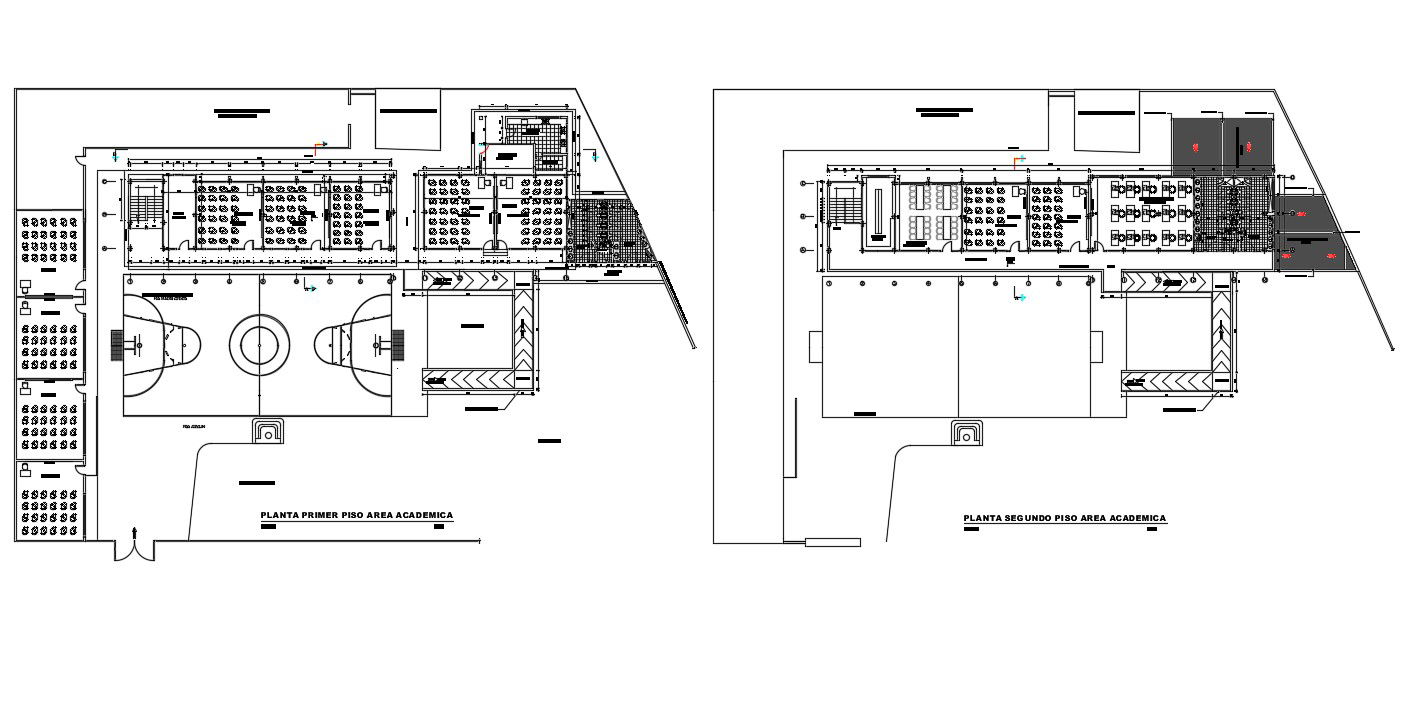College Building Design Plan
Description
2d Design of college building layout plan which also includes furniture layout details design in building along with parking space details., sports playground details, ground markings and signs detail, furniture blocks details in the building, etc.
Uploaded by:
