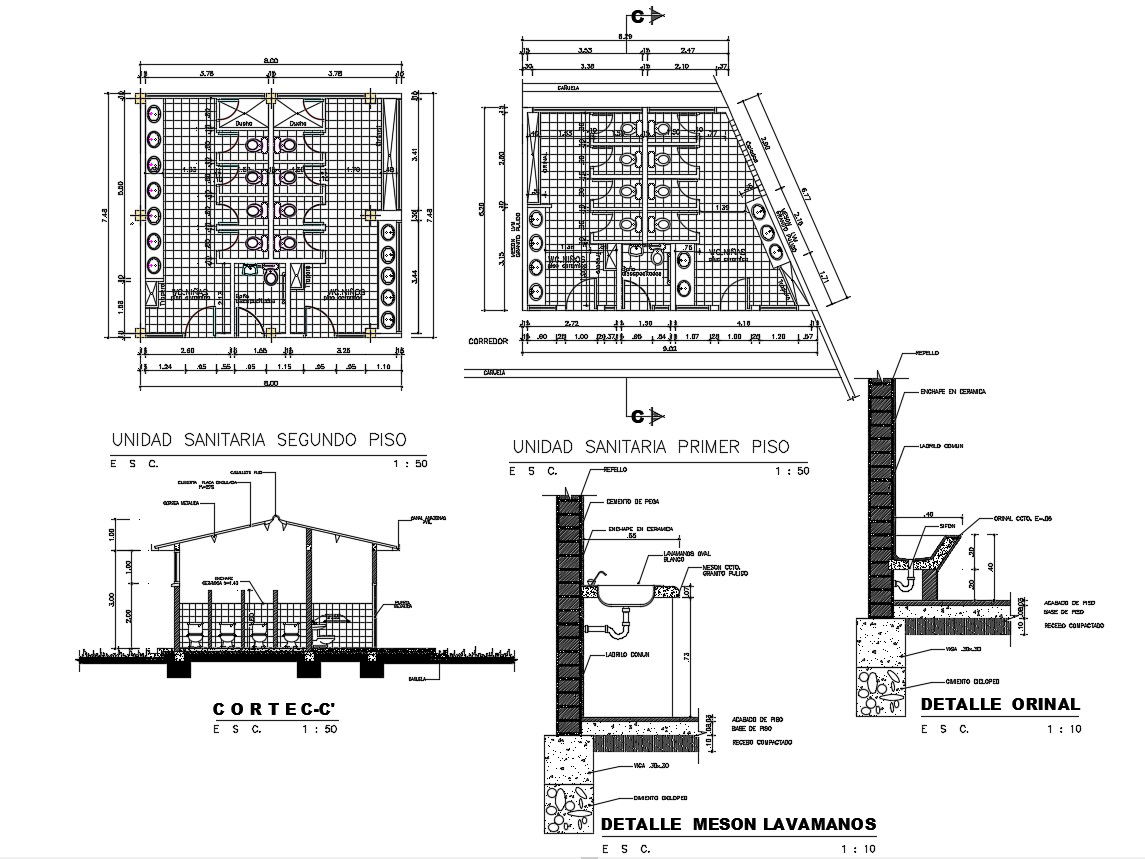Download Public Toilet Design Plan
Description
Plan and sectional drawing design of sanitary public toilet which includes sanitary blocks details of washbasin, water closet along with sanitary ware and plumbing blocks details.
File Type:
DWG
File Size:
993 KB
Category::
Interior Design
Sub Category::
Architectural Bathrooms And Interiors
type:
Gold
Uploaded by:
