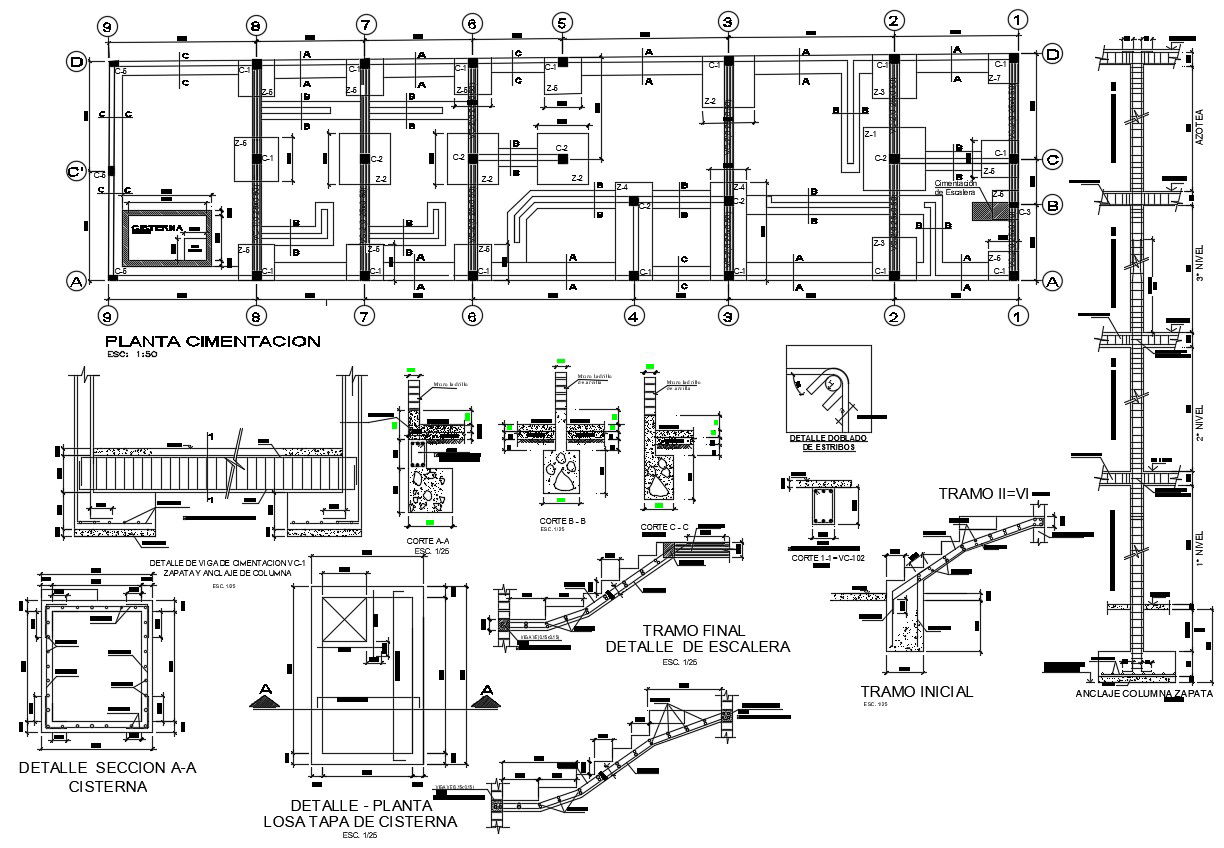RCC Framed Structure CAD File
Description
RCC Structural blocks drawing which includes staircase construction details, foundation plan, footing structure details, reinforcement bars details, concrete masonry details, etc.
File Type:
DWG
File Size:
464 KB
Category::
Construction
Sub Category::
Reinforced Cement Concrete Details
type:
Gold
Uploaded by:

