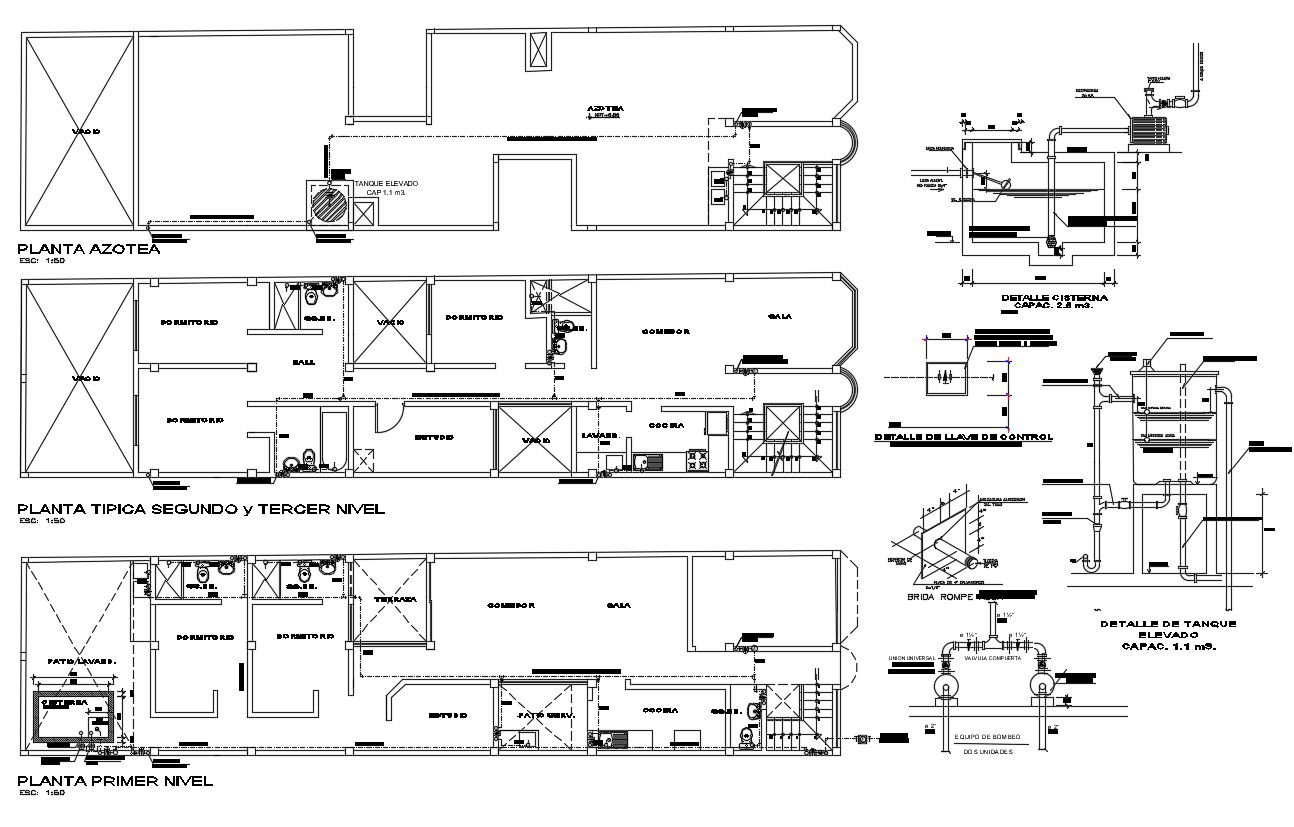Download Apartment Building Design Concepts
Description
2d floor plan design of multi-family housing CAD drawing which includes room details of the drawing-room, bedroom, kitchen and dining area, sanitary toilet and bathroom details, etc.
Uploaded by:

