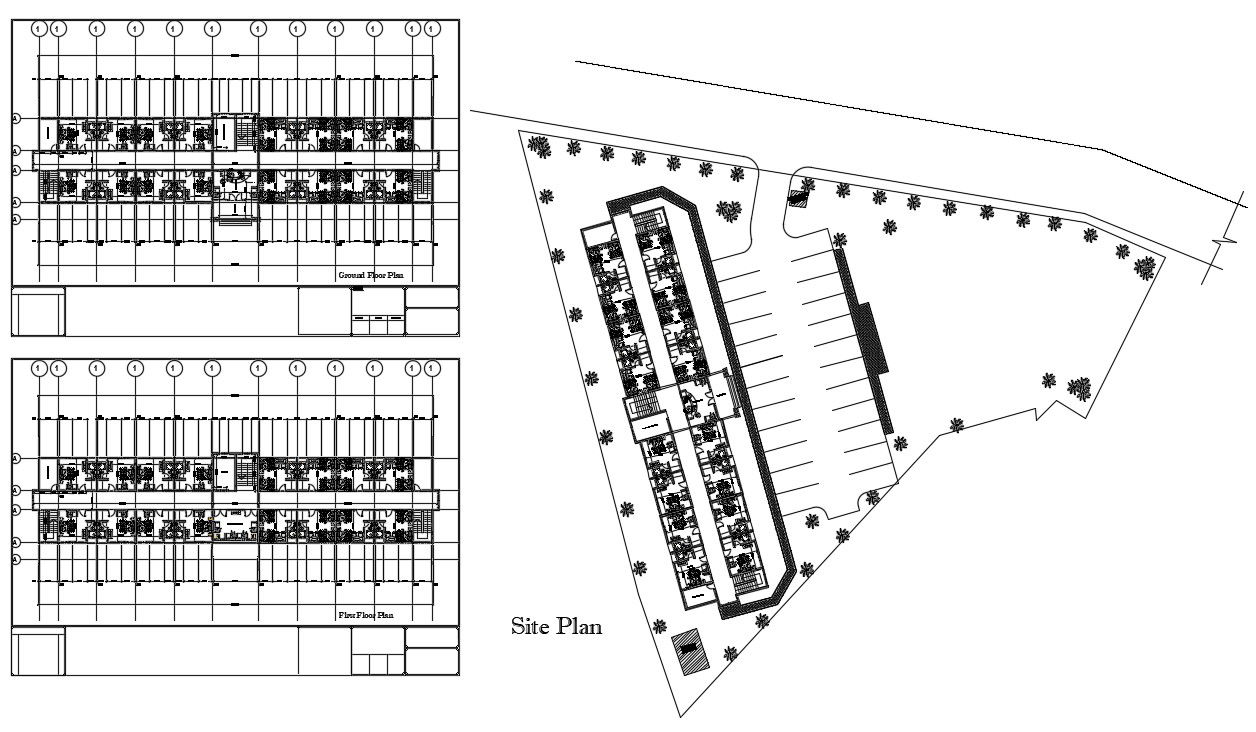Hostel Design Plan Download
Description
2d design of hostel floor plan which also includes details of building furniture blocks details along with dimension hidden line details, floor level details, attached sanitary toilet and bathroom details, etc.
Uploaded by:
