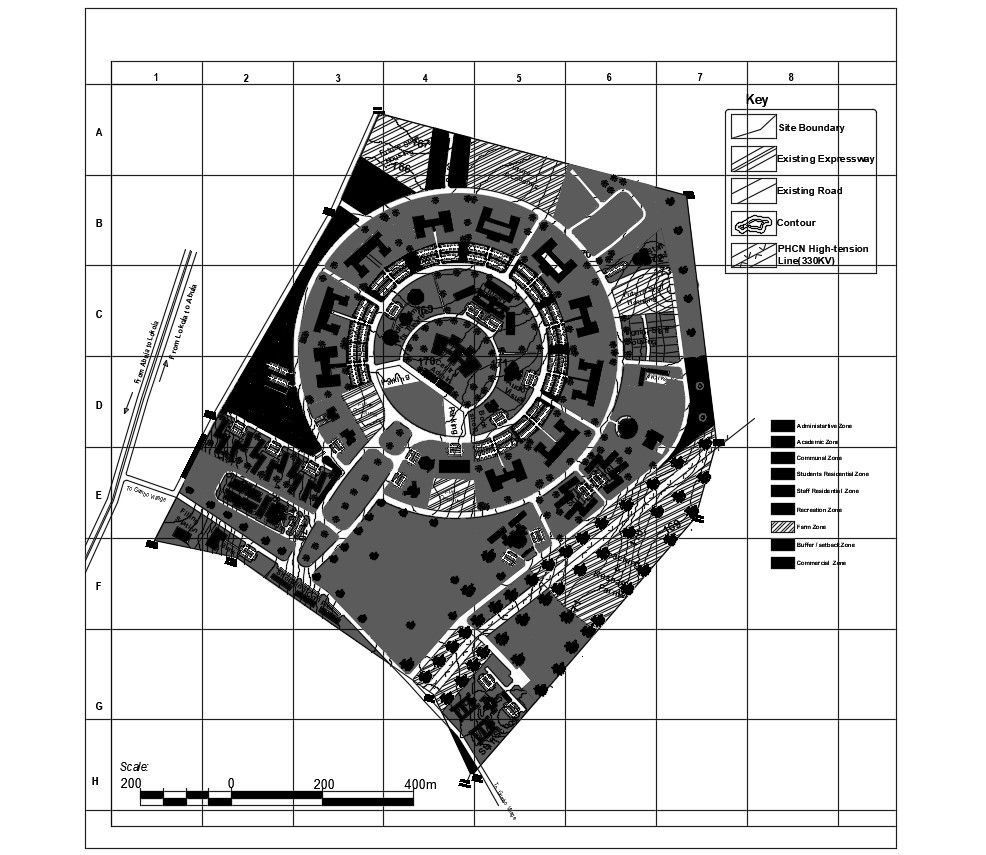Institutional Buildings Architecture Plan
Description
CAD drawing of institution master plan which includes a work plan design of building along with landscaping details in building area, dimension, and hidden line details, parking space details, specification table details, etc.
Uploaded by:

