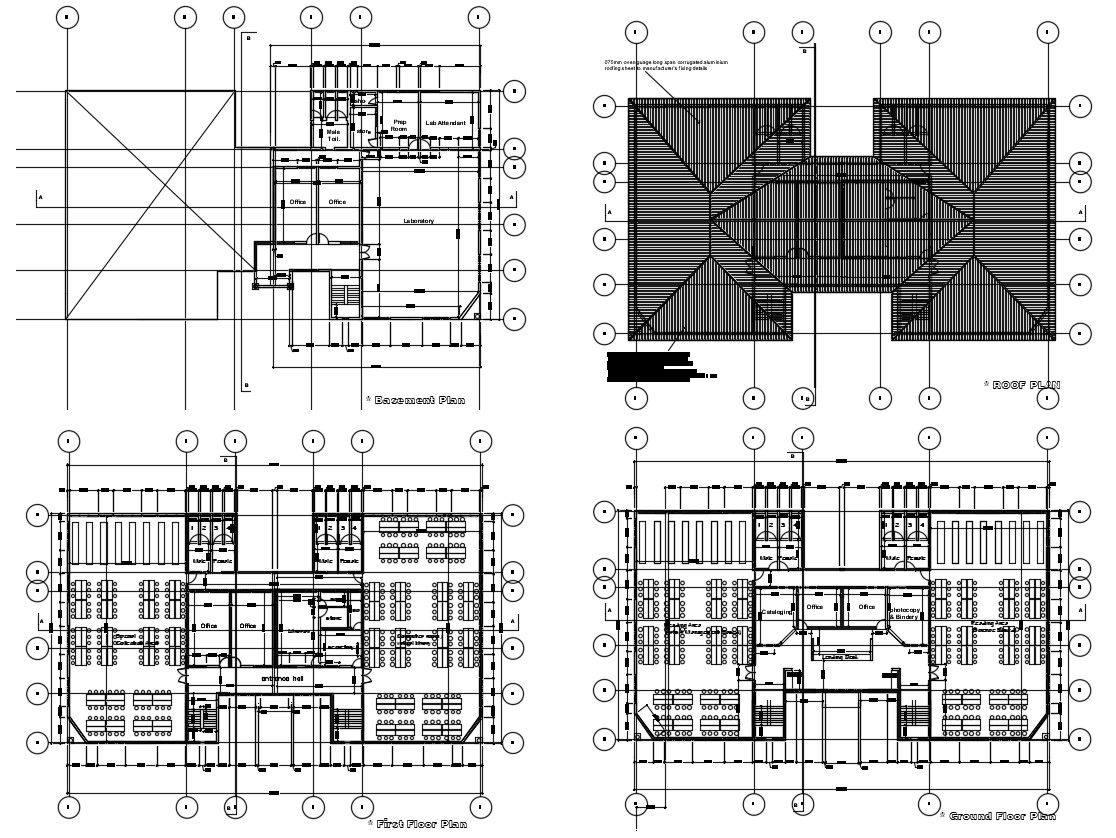Library Design Plan Layout File
Description
2d floor plan design of public library building which shows furniture design in building, dimension hidden line details, reading area details, lab attendant room details, office room details, etc.
Uploaded by:

