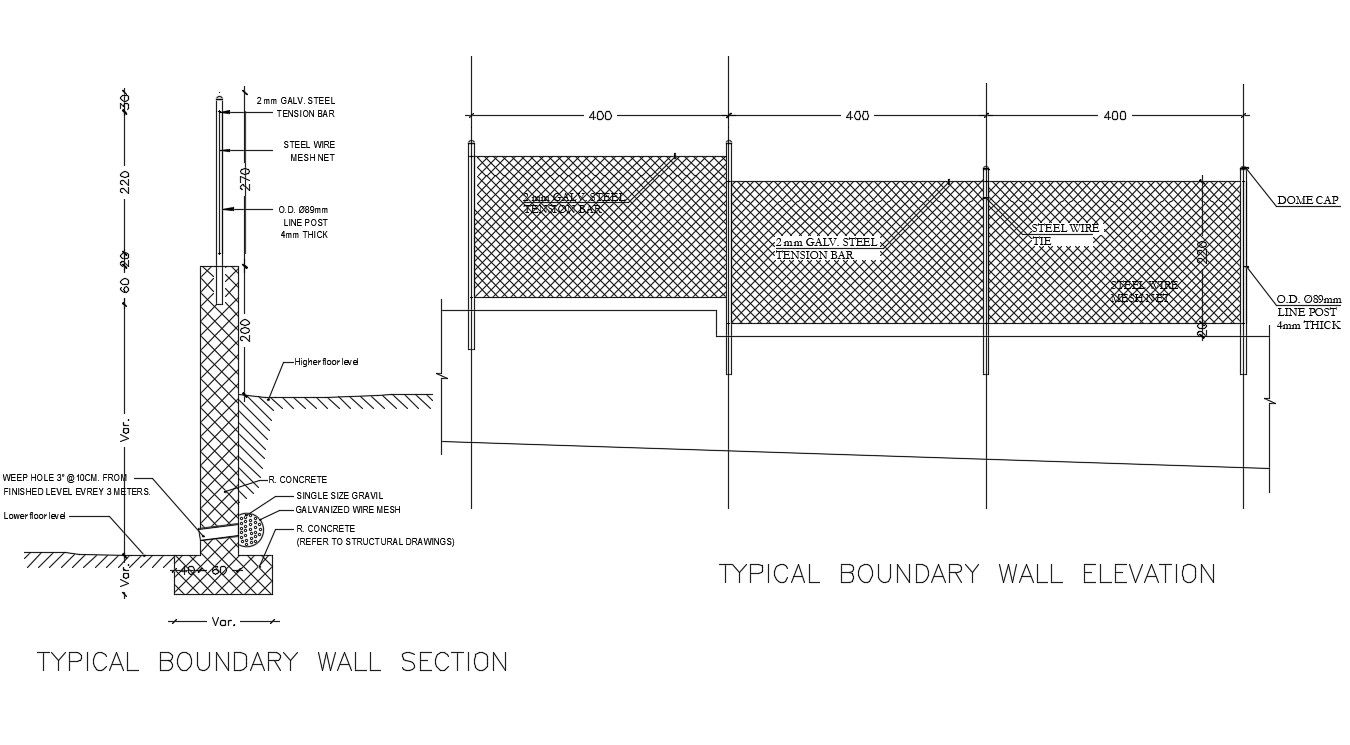Boundary Wall Design Plan
Description
2d design of boundary wall CAD file which shows compound boundary wall elevation drawing along with boundary wall sectional details.
File Type:
DWG
File Size:
131 KB
Category::
Construction
Sub Category::
Construction Detail Drawings
type:
Gold
Uploaded by:
