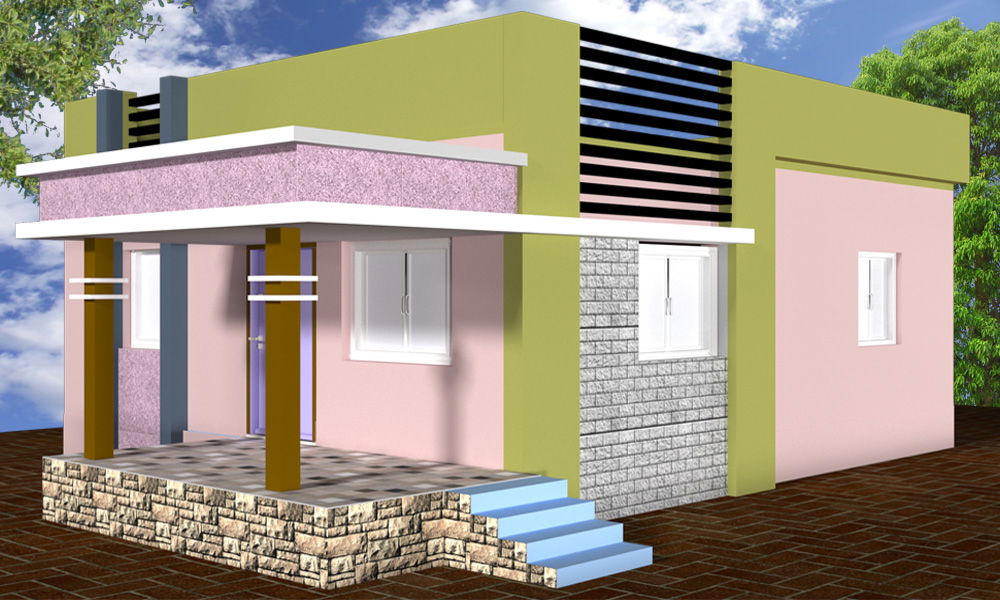Simple Home Ground Floor 3ds Max Model Vray Render Quality Structure
Description
This simple home 3D model presents the ground floor plan in a 3ds Max format with Vray elevation and rendering details. It includes realistic textures, lighting, and façade features that help designers understand material behavior under light. The model assists in design inspiration, spatial proportion, and presentation quality for residential home projects. It's especially useful for those creating visual renders or showcasing home design concepts.
File Type:
3d max
File Size:
1.6 MB
Category::
Projects
Sub Category::
Architecture House Projects Drawings
type:
Gold
Uploaded by:
Vitthal
Gadhave
