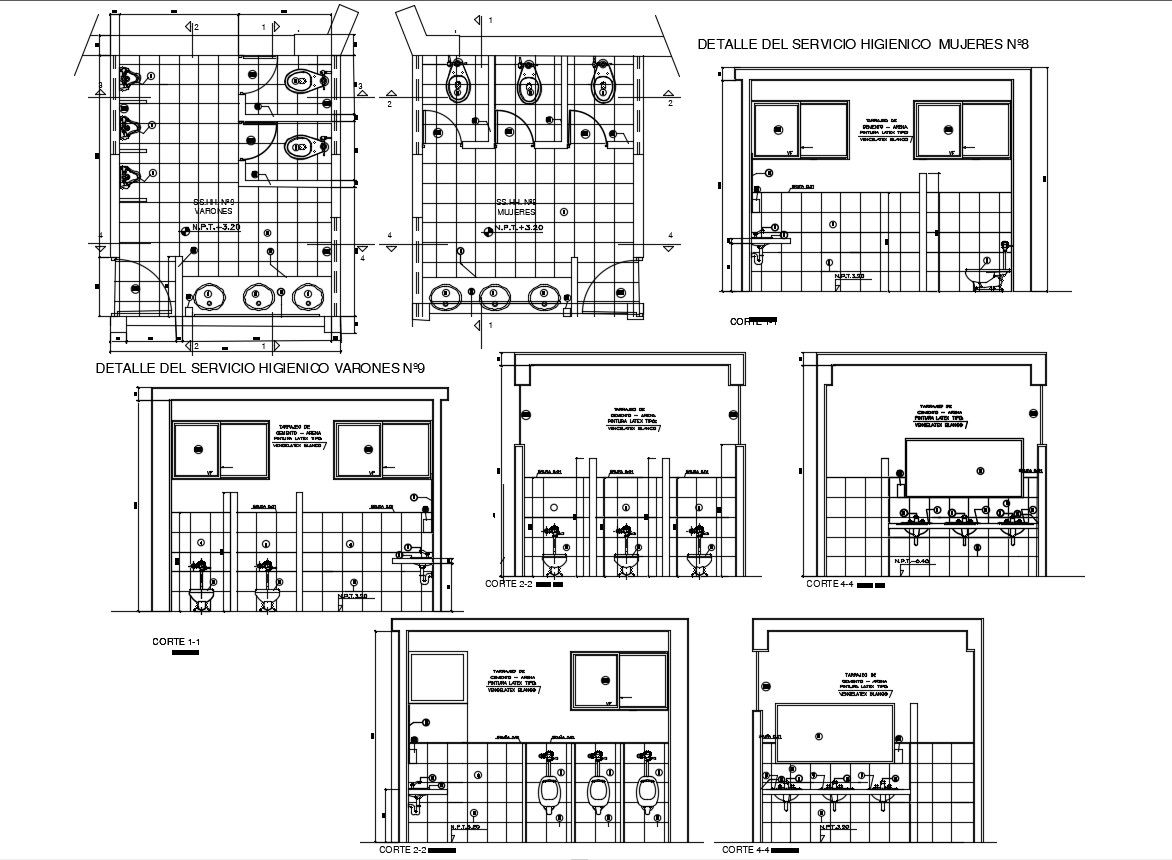Toilet Design Plan CAD File
Description
2d drawing plan and sectional details of toilet design which shows sanitary and plumbing blocks details of tap faucets, water closet, washbasin, door and ventilation, etc.
File Type:
DWG
File Size:
305 KB
Category::
Interior Design
Sub Category::
Architectural Bathrooms And Interiors
type:
Gold
Uploaded by:
