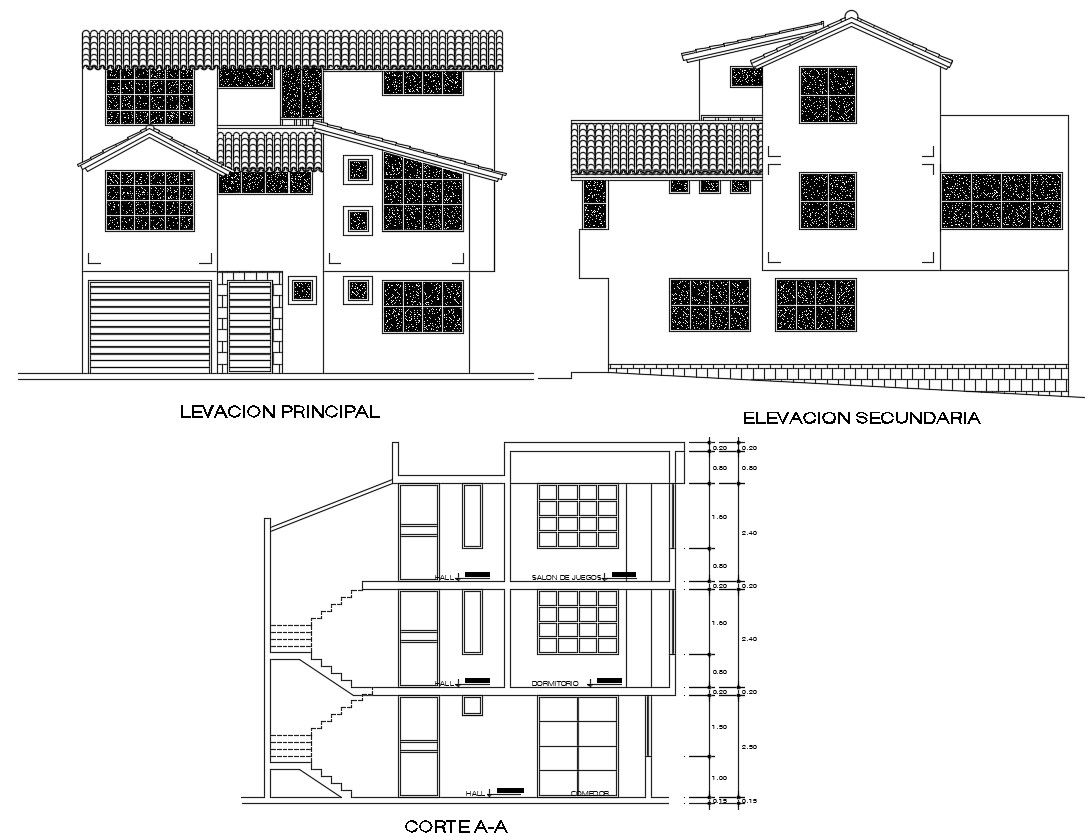Download House Elevation CAD Design
Description
CAD drawing of residential house design elevation and section which also includes floor leveling details, staircase details, roofing structure details at the ceiling, and many other details.
Uploaded by:
