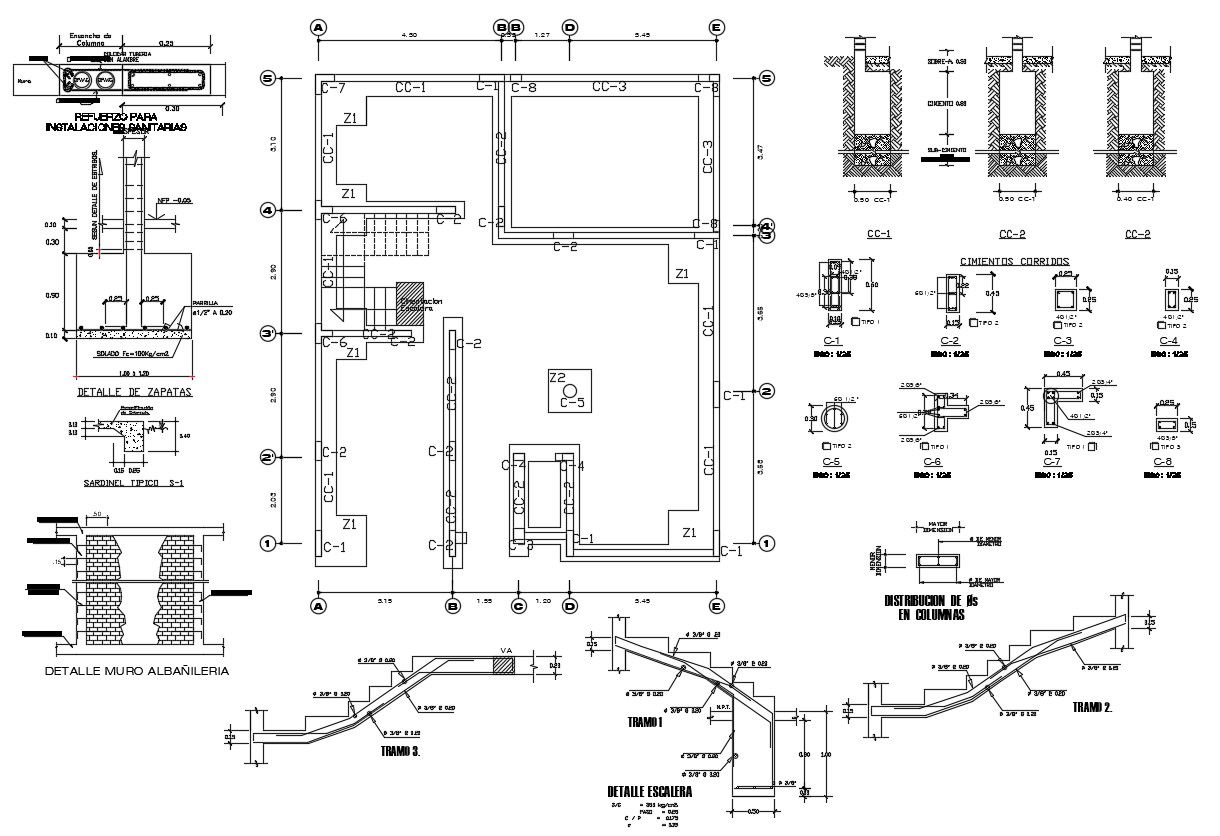Download RCC Steel Structure CAD Drawing
Description
2d drawing of various RCC str5ucturtal blocks which shows staircase details, column foundation plan details, footing structure details, etc. Construction details of RCC structure are presented in this CAD drawing.
File Type:
DWG
File Size:
479 KB
Category::
Construction
Sub Category::
Reinforced Cement Concrete Details
type:
Gold
Uploaded by:
