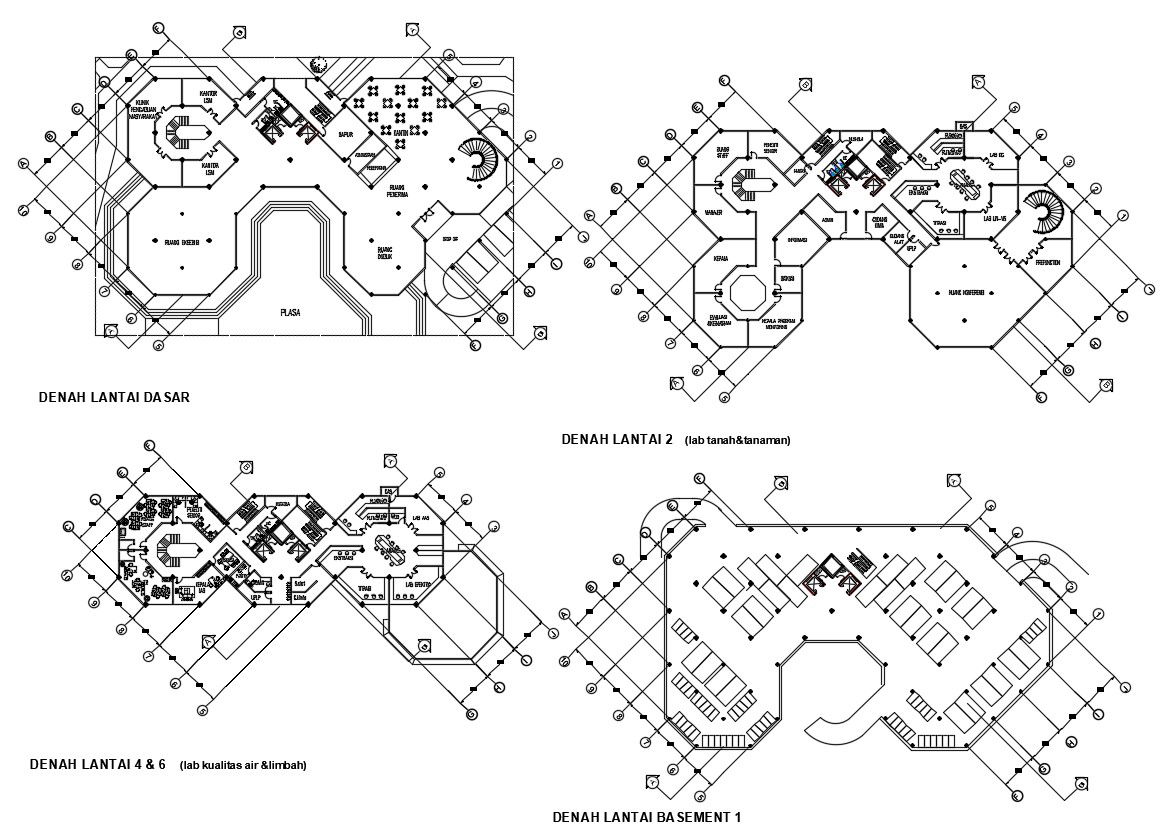Research Center Plan CAD File
Description
Environmental research center building floor layout plan which shows building planning details along with floor level detail and furniture layout details in the building also included in the drawing.
Uploaded by:
