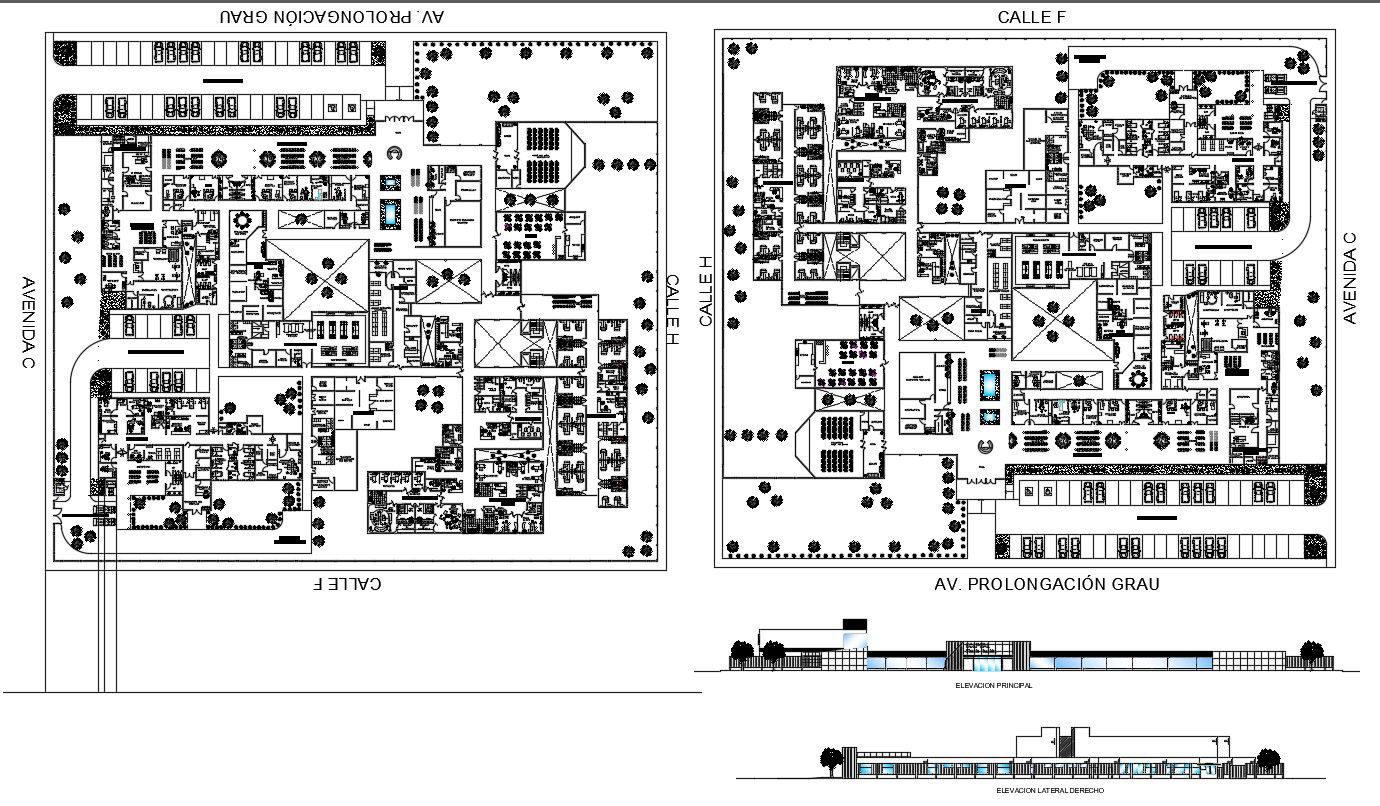Hospital AutoCAD Plan Download
Description
Hospital floor layout plan which shows the work plan of each floor of building along with furniture layout design in the building. Room details of the hospital include details of the waiting room, OT room, ICU room, medical store details, general and private ward details, and many other details.
Uploaded by:

