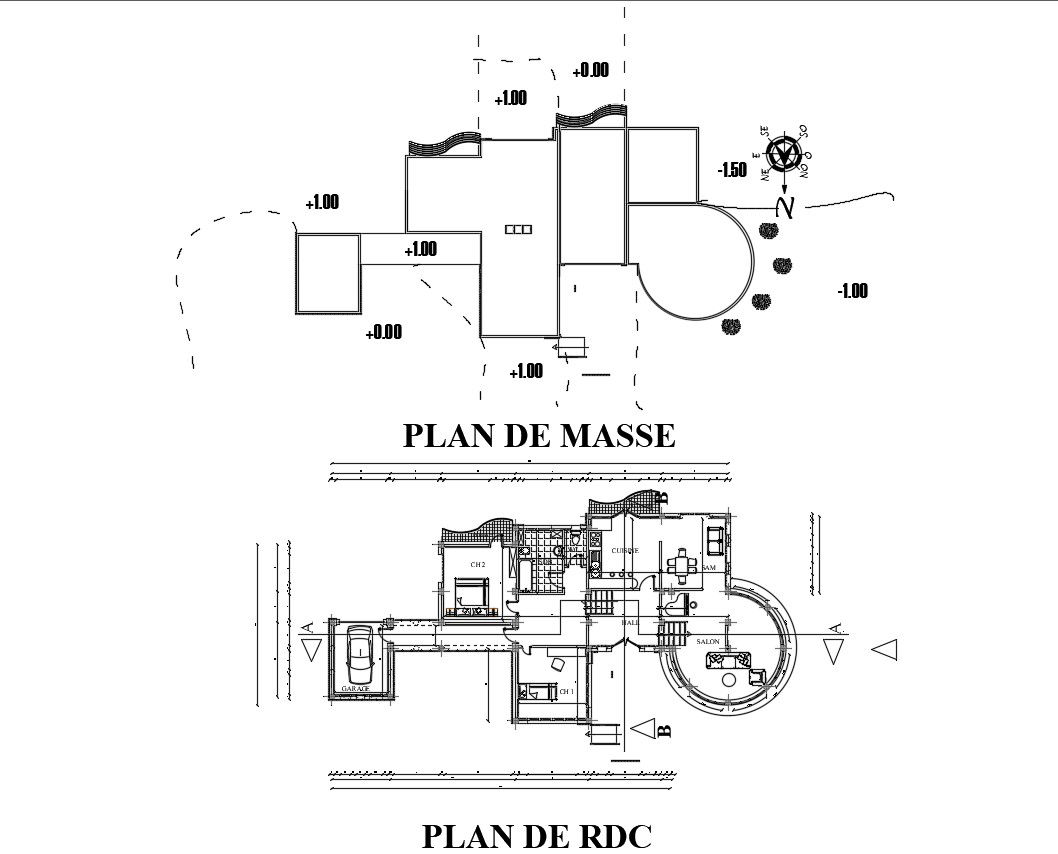Villa House Design CAD Plan
Description
Floor plan design of residential bungalow along with furniture layout design in building, dimension hidden line details, floor level details, parking space details, and other units details also included in the drawing.
File Type:
DWG
File Size:
647 KB
Category::
Interior Design
Sub Category::
Bungalows Exterior And Interior Design
type:
Gold
Uploaded by:

