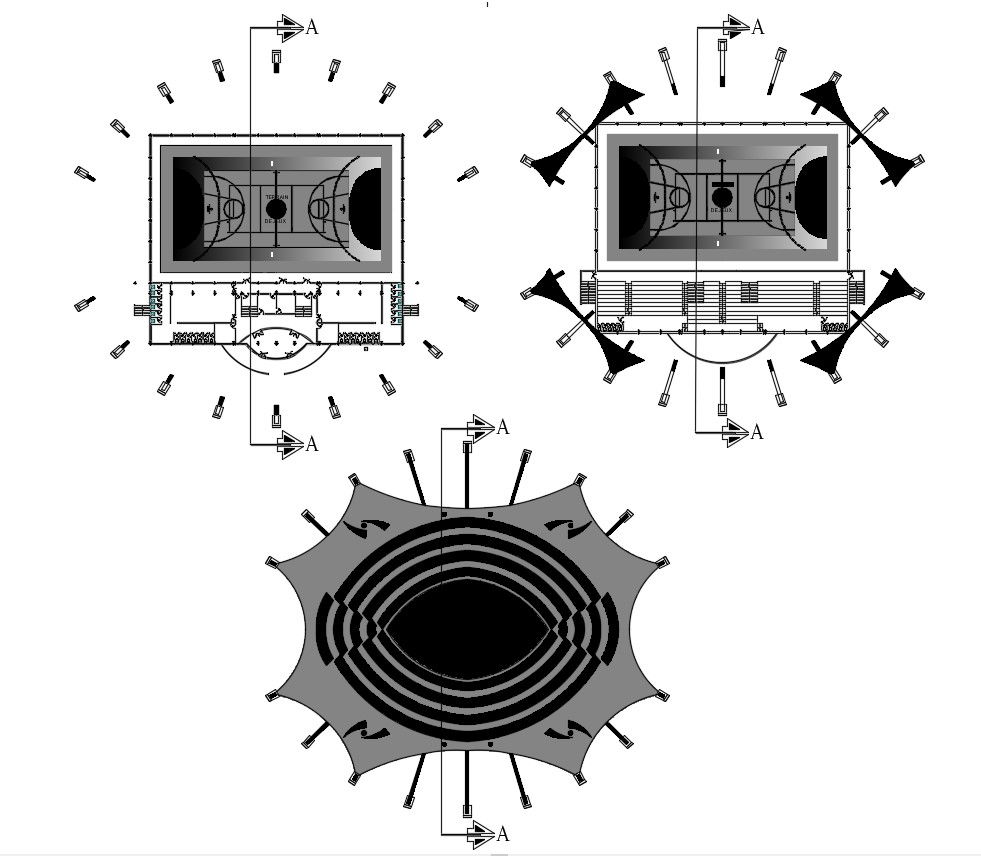Stadium Plan CAD Drawing Download
Description
Sports playground plan details CAD drawing which shows ground plan along with ground markings and signs details. Section line details with audience seating arrangement details also included in drawing.
Uploaded by:
