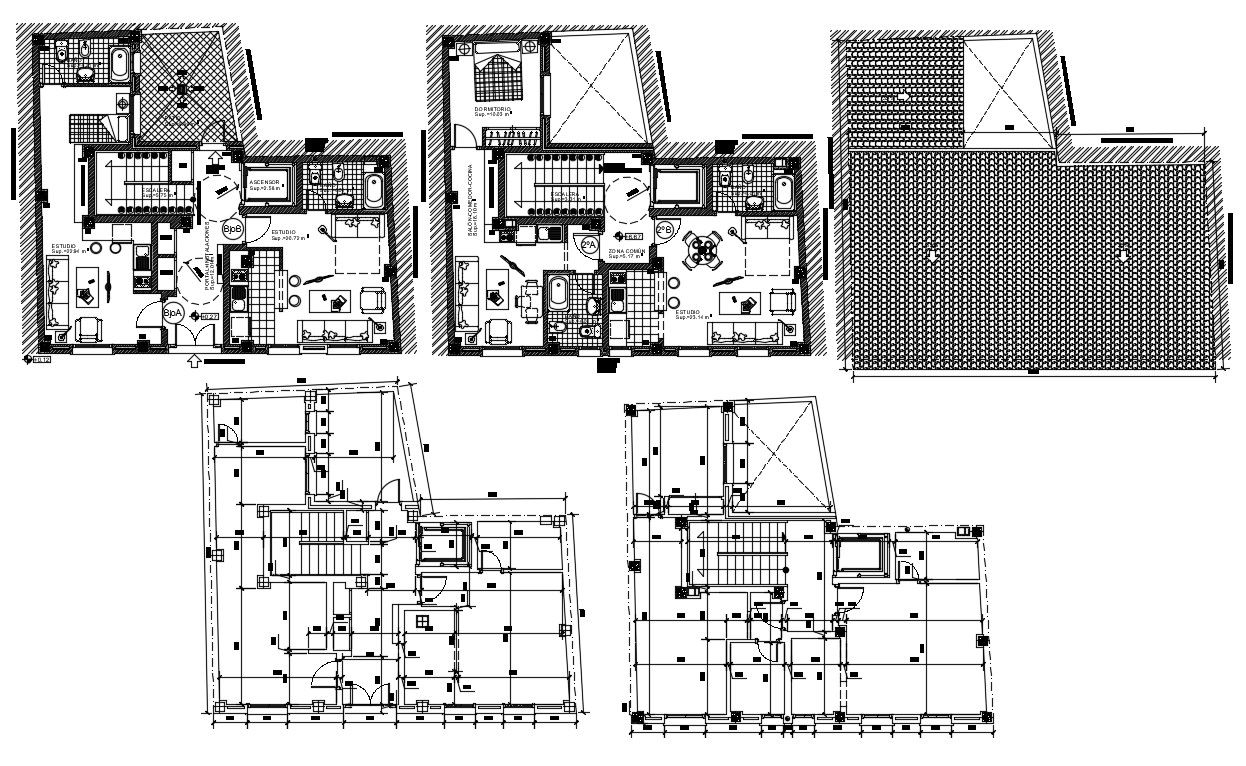Luxury Bungalow House Plan
Description
Single-family housing project CAD plan download file which shows the furnished house design plan along with furniture layout details in house. floor level details with room dimension details also included in the drawing.
File Type:
DWG
File Size:
2.4 MB
Category::
Interior Design
Sub Category::
Bungalows Exterior And Interior Design
type:
Gold
Uploaded by:

