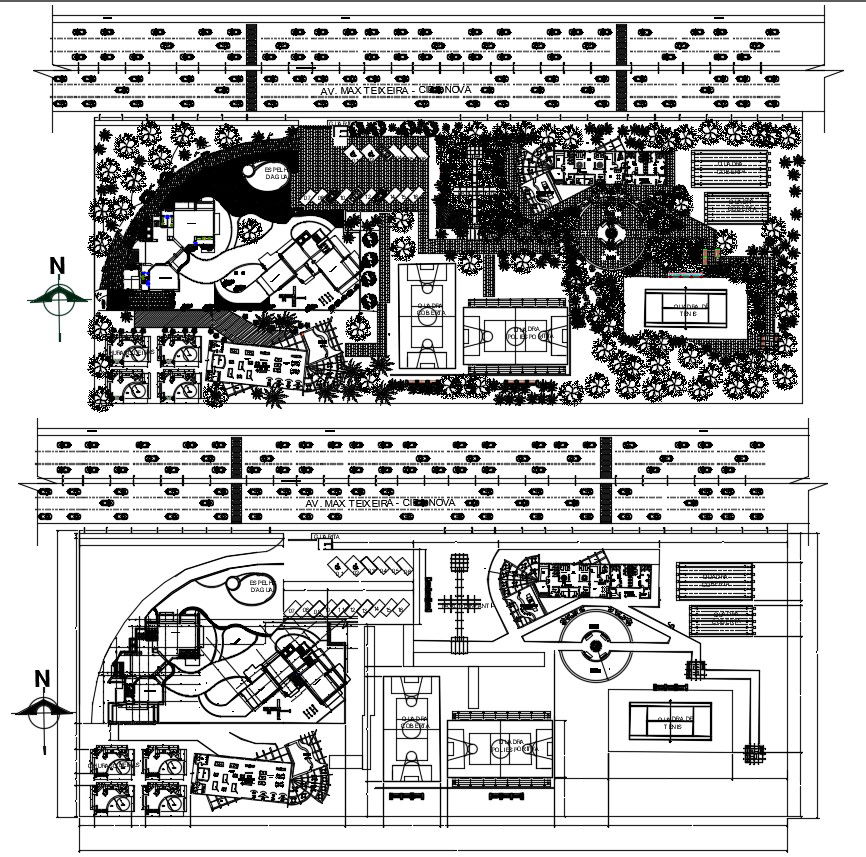Hotel Architecture CAD Plan
Description
2d design plan of grand tourist hotel which shows sports playground area details, landscaping details, floor level details, hotel room plans details, parking space area details, and many other units details.
Uploaded by:
