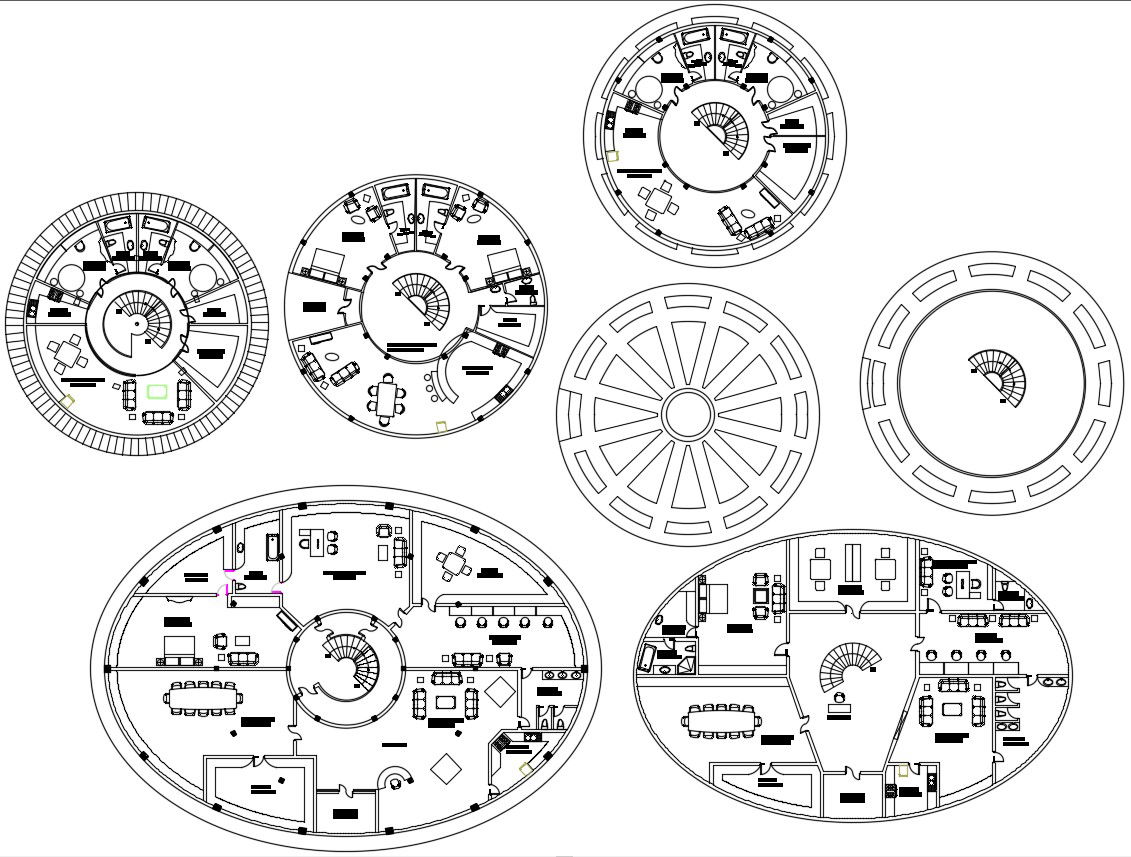House Plan Drawing CAD File
Description
Round shaped house design plan which shows the house floor level details along with furniture layout design in house. room details include details o drawing room, bedroom, kitchen and dining area, sanitary toilet and bathroom.
Uploaded by:
