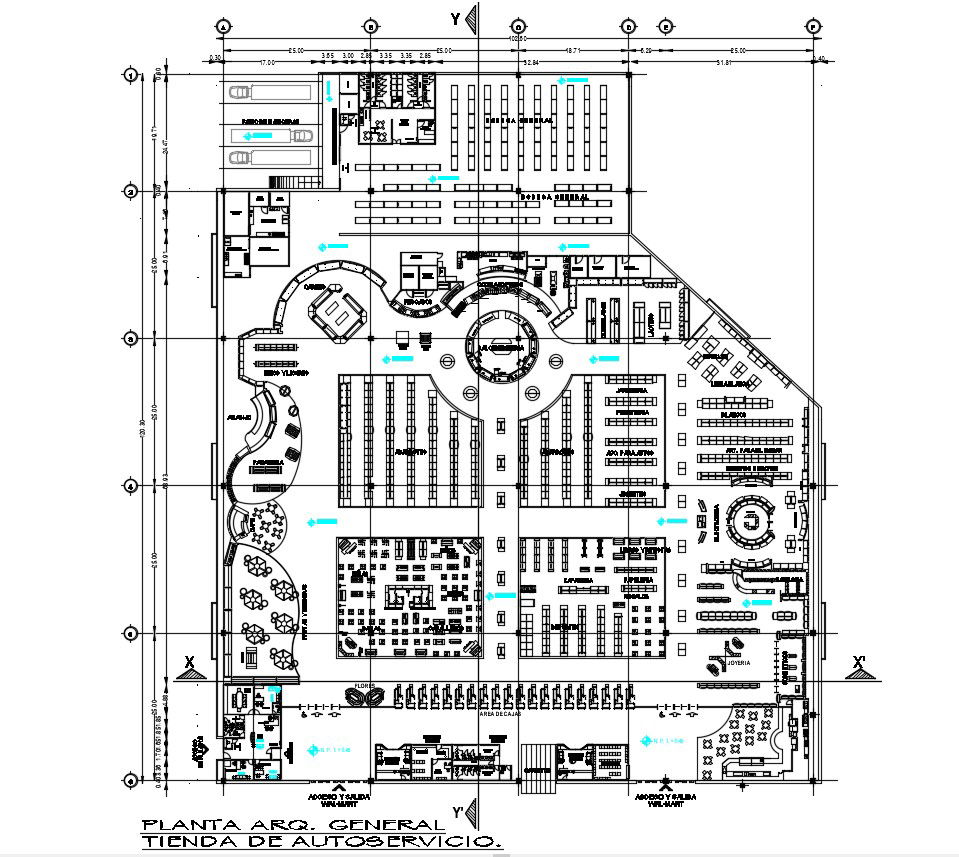Departmental Store Layout Design in AutoCAD DWG Format
Description
CAD design plan of auto service store which shows floor plan of building along with section line and dimension details, hidden line details, and many other details.
File Type:
3d max
File Size:
5.4 MB
Category::
Interior Design
Sub Category::
Showroom & Shop Interior
type:
Gold
Uploaded by:
