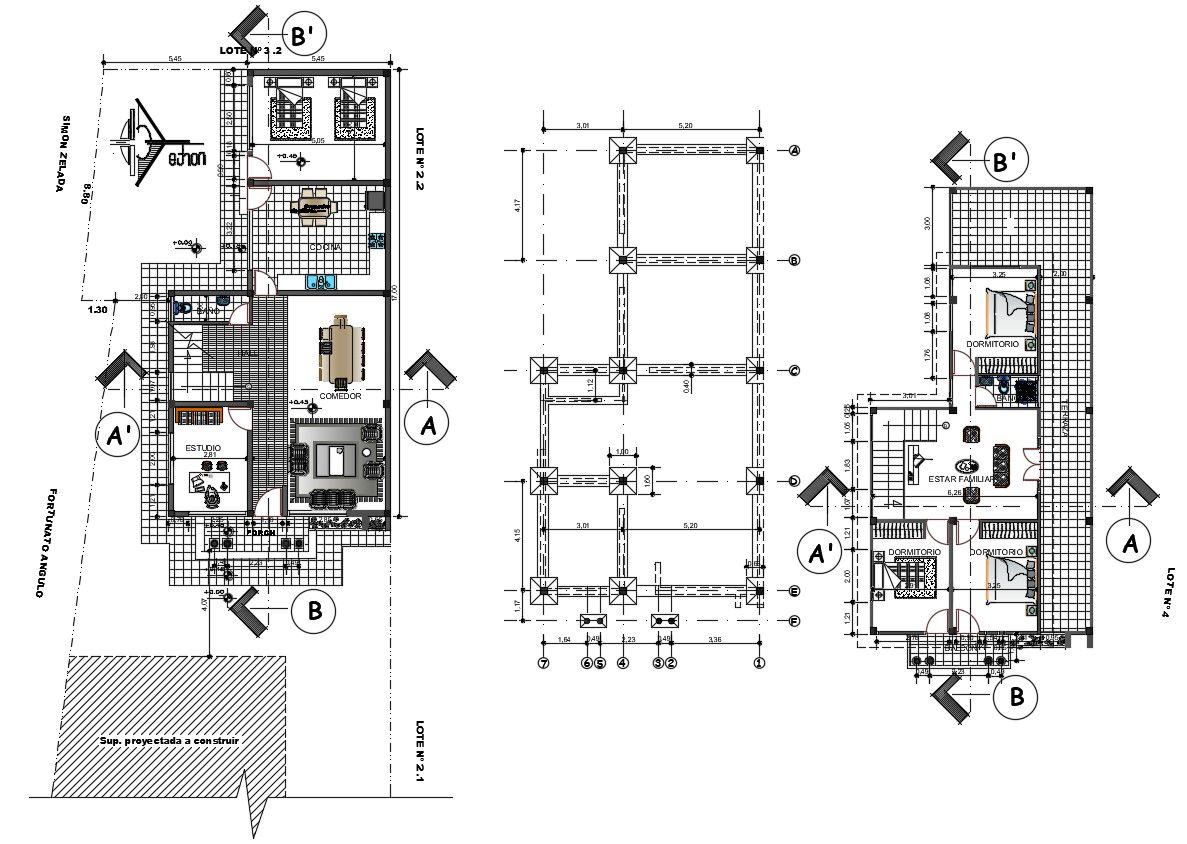Duplex House Plans
Description
2d drawing of single-family house plan which shows work plan of the furnished house along with room dimension details, foundation plan details floor level details, dimension section line details, and many other units details.
Uploaded by:
