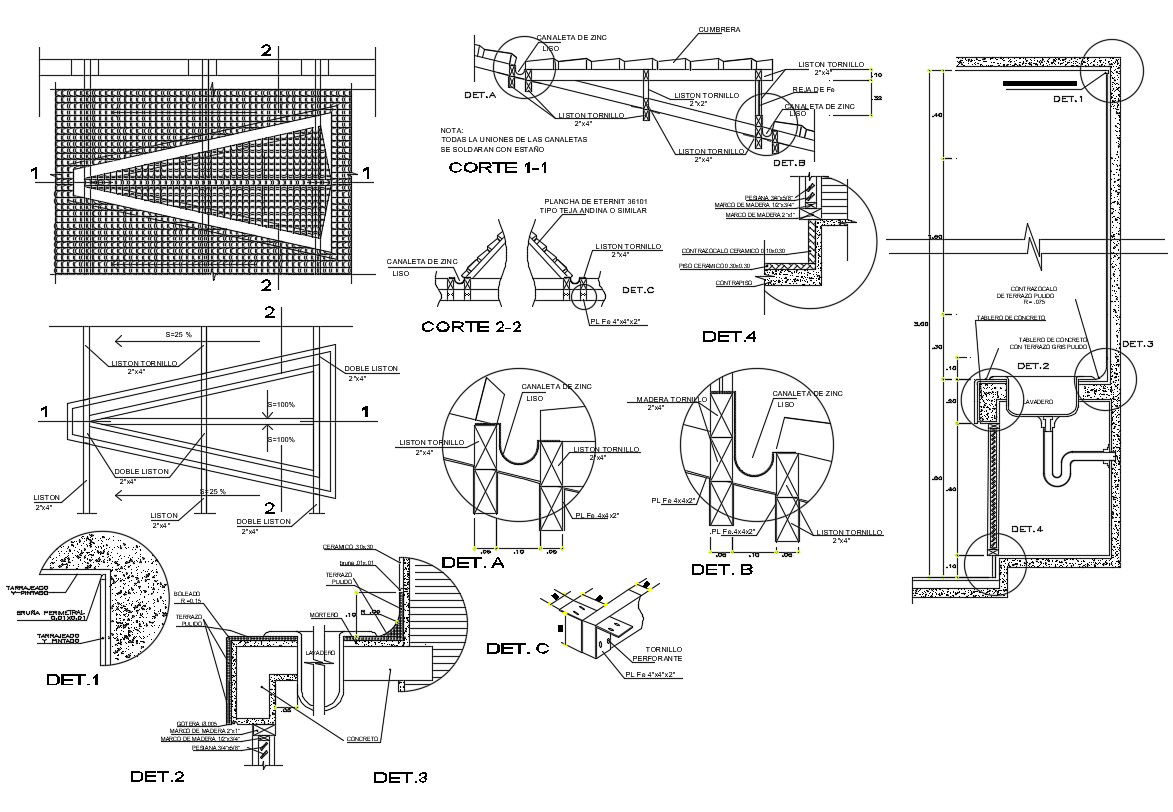Free Structural Steel CAD Blocks
Description
Water drainage details in roof harvesting and sanitary blocks detailing CAD drawing which shows water drainage in roof gutter details along with slope and pipe blocks details washbasin details also included in drawing.
File Type:
DWG
File Size:
707 KB
Category::
Dwg Cad Blocks
Sub Category::
Autocad Plumbing Fixture Blocks
type:
Free
Uploaded by:
