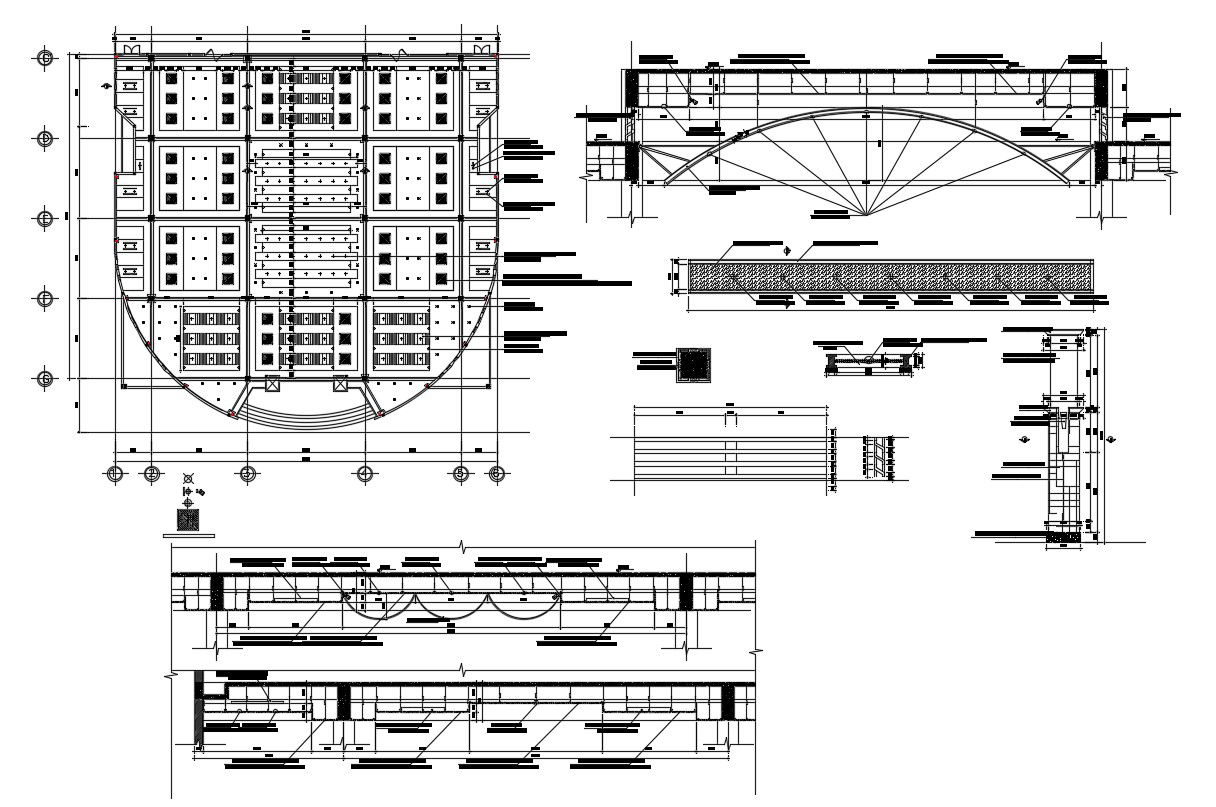Free Download Roof Shade Design CAD Plan
Description
Design of shade structure 2d view which shows the shade plan details along with structural elevation and construction details of shade.
File Type:
DWG
File Size:
593 KB
Category::
Construction
Sub Category::
Construction Detail Drawings
type:
Free
Uploaded by:

