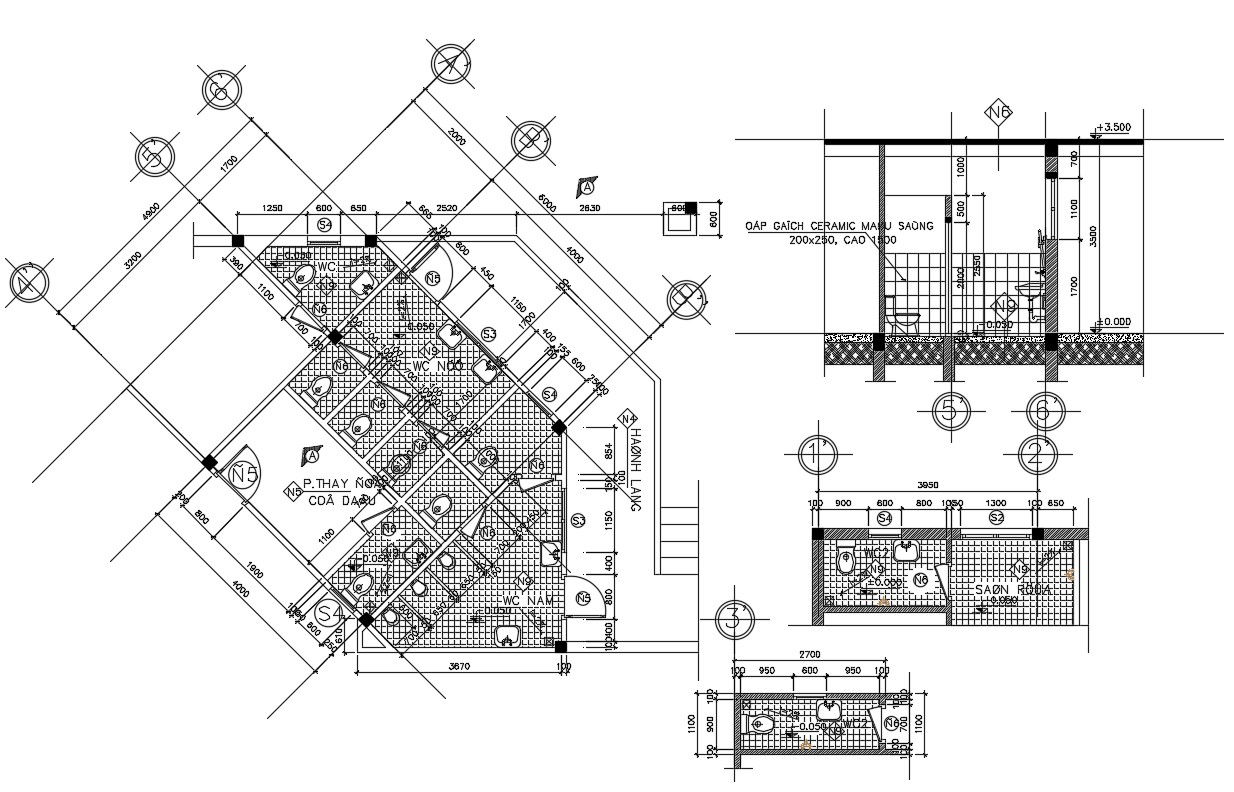WC Plan CAD Drawing Download
Description
Design of toilet plan and section drawing along with sanitary ware details of the water closet, washbasin and some plumbing blocks details also included in the drawing.
File Type:
DWG
File Size:
1.5 MB
Category::
Interior Design
Sub Category::
Architectural Bathrooms And Interiors
type:
Gold
Uploaded by:
