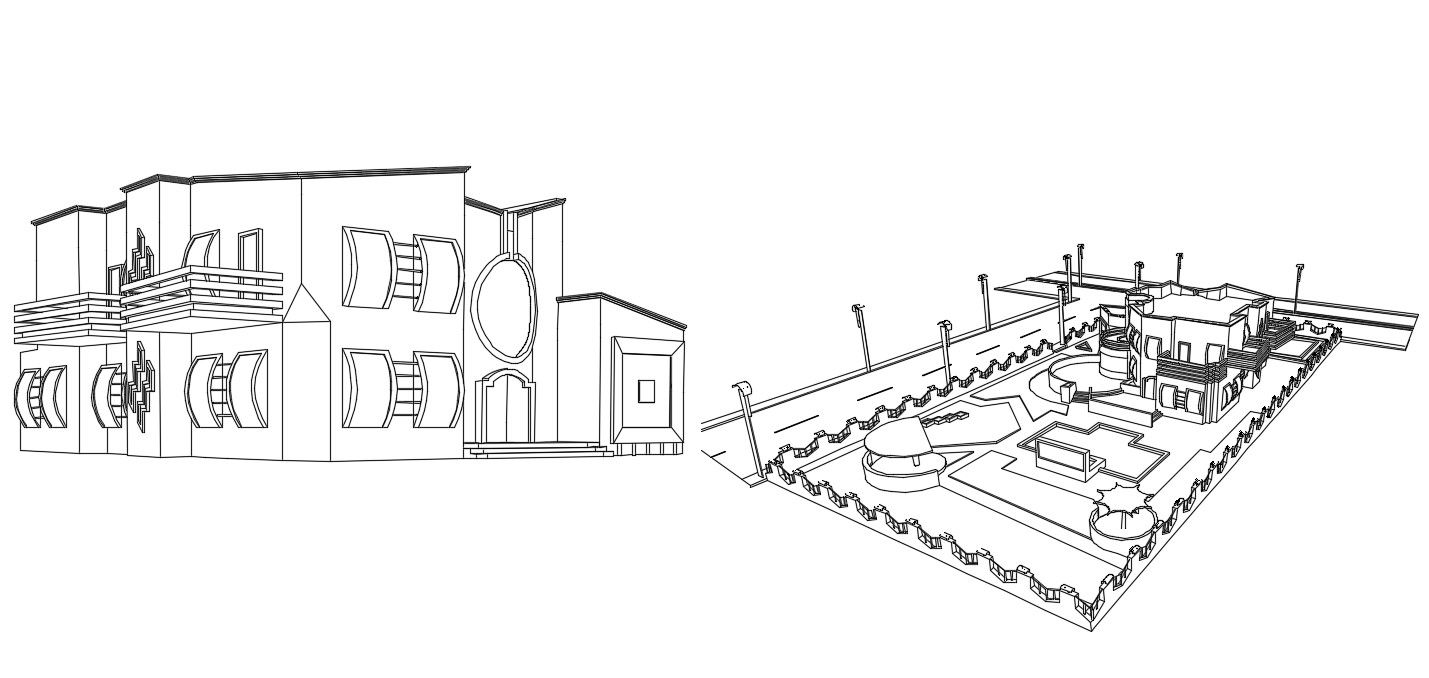3D Model of Duplex Villa Design with Modern Architectural Layout
Description
3d drawing of residential bungalow CAD file which shows an isometric view of the house along with residential area garden details, boundary wall details, nearby road network details, and various other units details.
Uploaded by:

