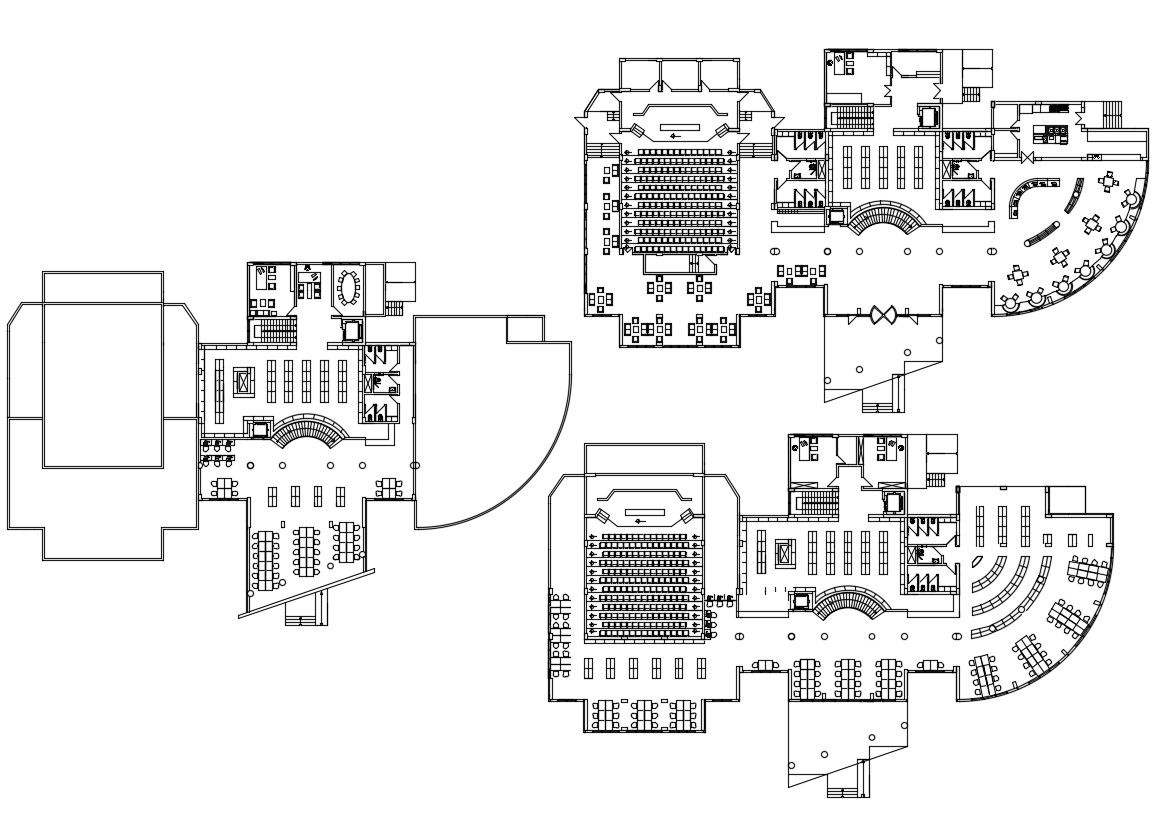Library Plan DWG File
Description
CAD designing plan of library floor layout drawing which shows the work plan design of building along with furniture details in the building, bookshelves details, study area details, staircase details and various other unit details.
Uploaded by:

