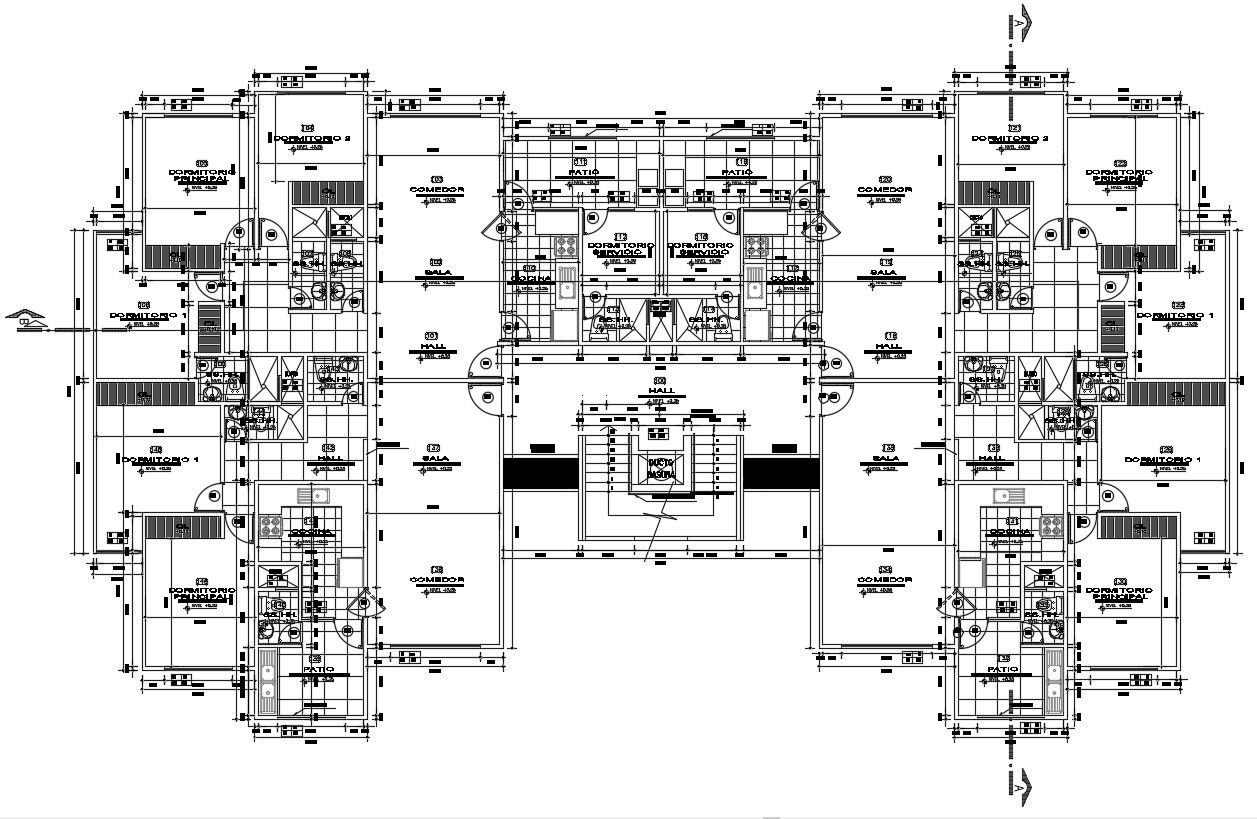Residence Plan CAD File
Description
2d layout plan of the residential house along with floor level;l details, room details includes detail of drawing room, bedroom, kitchen and dining area, sanitary toilet and bathroom design, and various other units details also included in the drawing.
Uploaded by:
