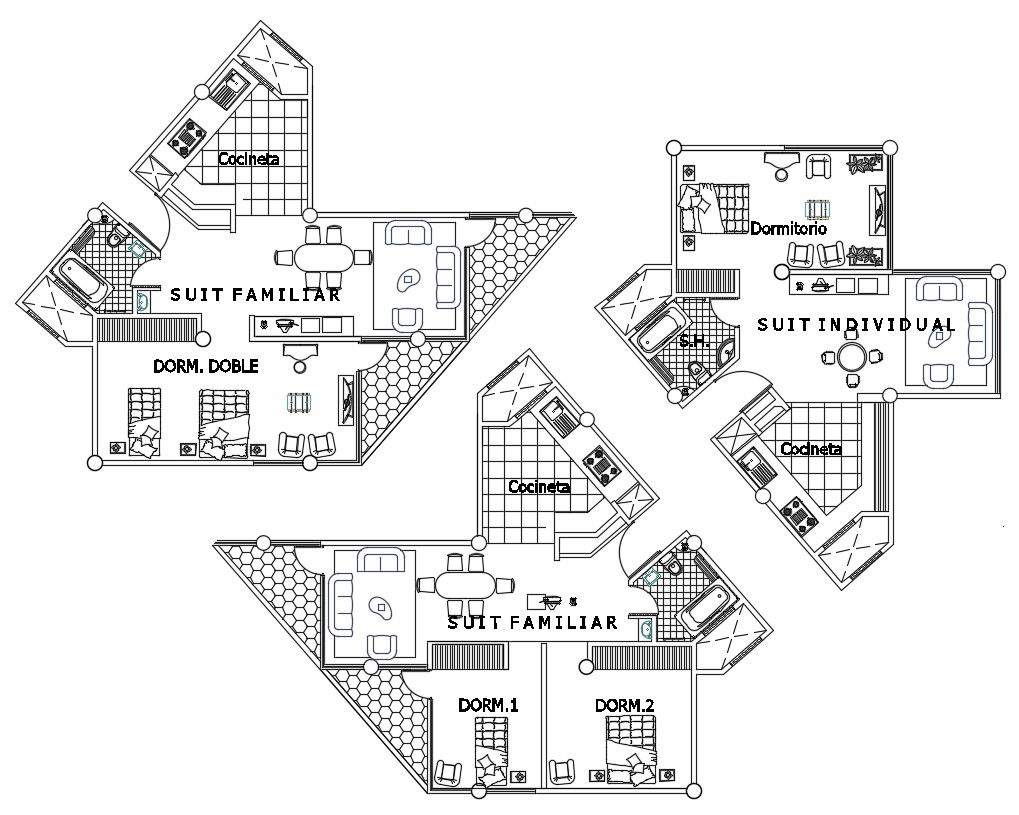Duplex House Design
Description
Design layout plan of the furnished house which shows the furniture details in the room along with room details of the drawing-room, bedroom, kitchen and dining area, sanitary toilet and bathroom details, and various other unit details.
File Type:
DWG
File Size:
5.7 MB
Category::
Interior Design
Sub Category::
Bungalows Exterior And Interior Design
type:
Gold
Uploaded by:
