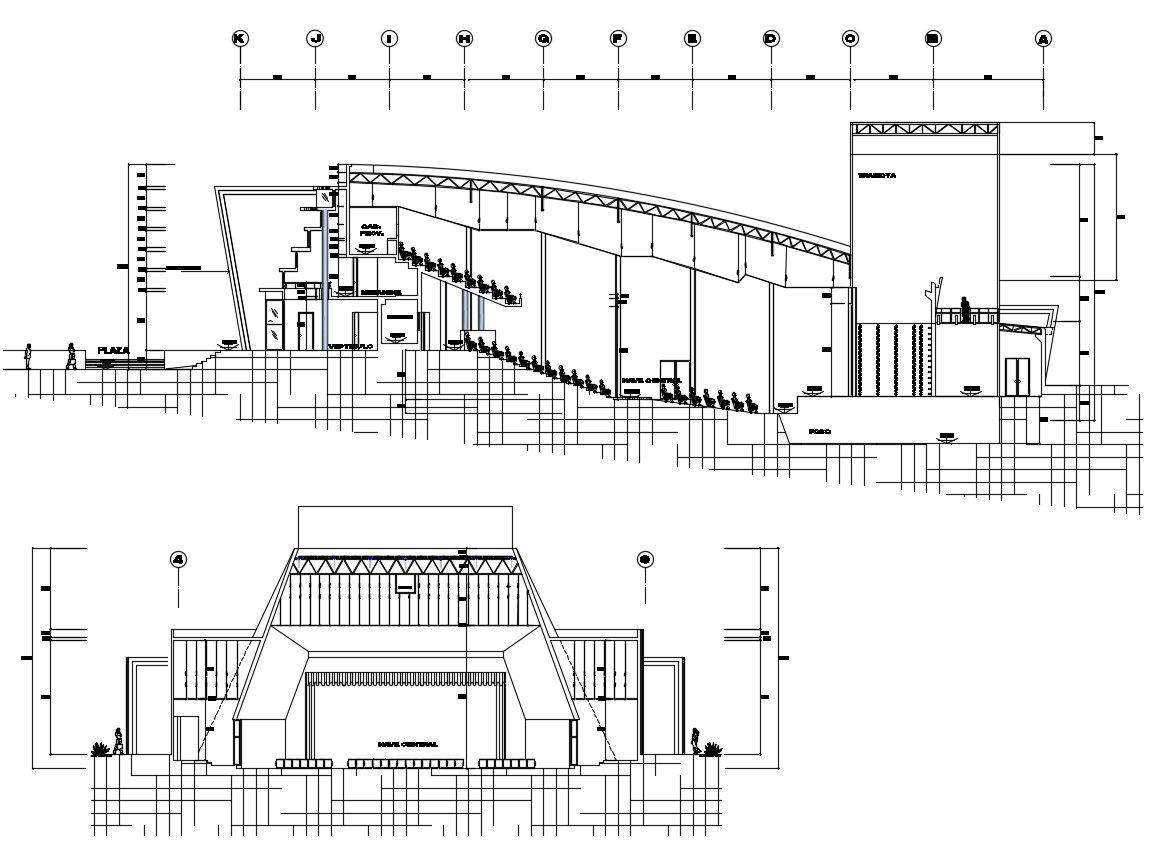Download Building Section CAD File
Description
2d sectional drawing details of the cultural center building which shows the building section plan along with seating arrangement details, floor level detail, dimension, and other unit details.
Uploaded by:

