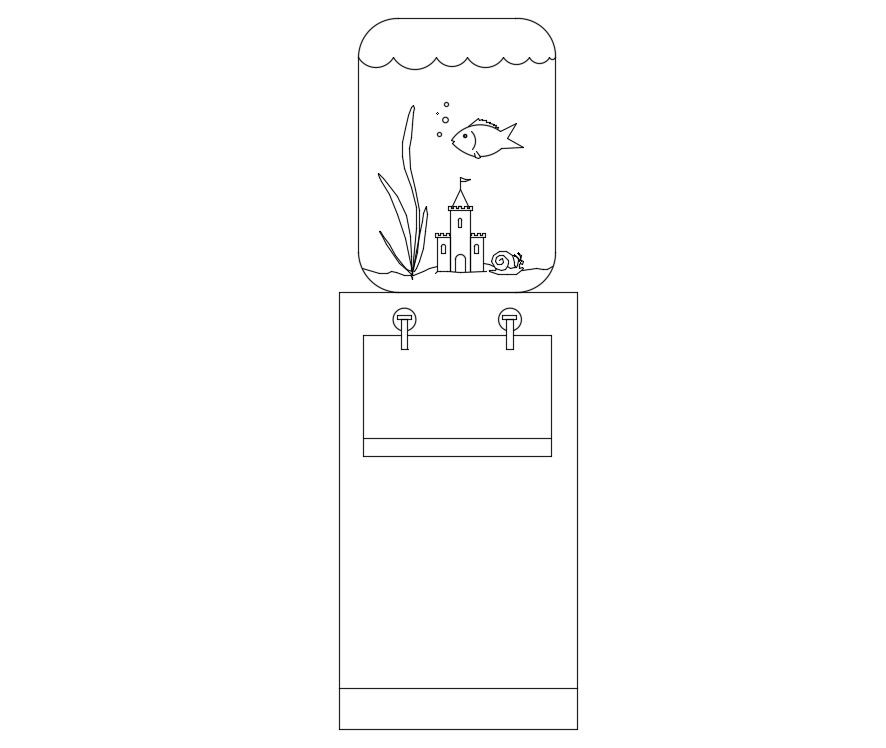Water Purifier CAD Drawing File with Layout and 2D DWG Design
Description
This Water Purifier CAD Drawing File provides a detailed AutoCAD layout with precise 2D DWG elements for product integration. Useful for architects, engineers, and interior planners, it offers accurate detailing of purifier placements. Designers can adapt this CAD layout to residential, commercial, or institutional projects, ensuring efficiency and functionality in water system planning.
Meta Description: Access this Water Purifier DWG CAD Drawing File with detailed layouts. Perfect for designers and planners to integrate purification units in modern interiors.
File Type:
DWG
File Size:
50 KB
Category::
Dwg Cad Blocks
Sub Category::
Autocad Plumbing Fixture Blocks
type:
Free
Uploaded by:

