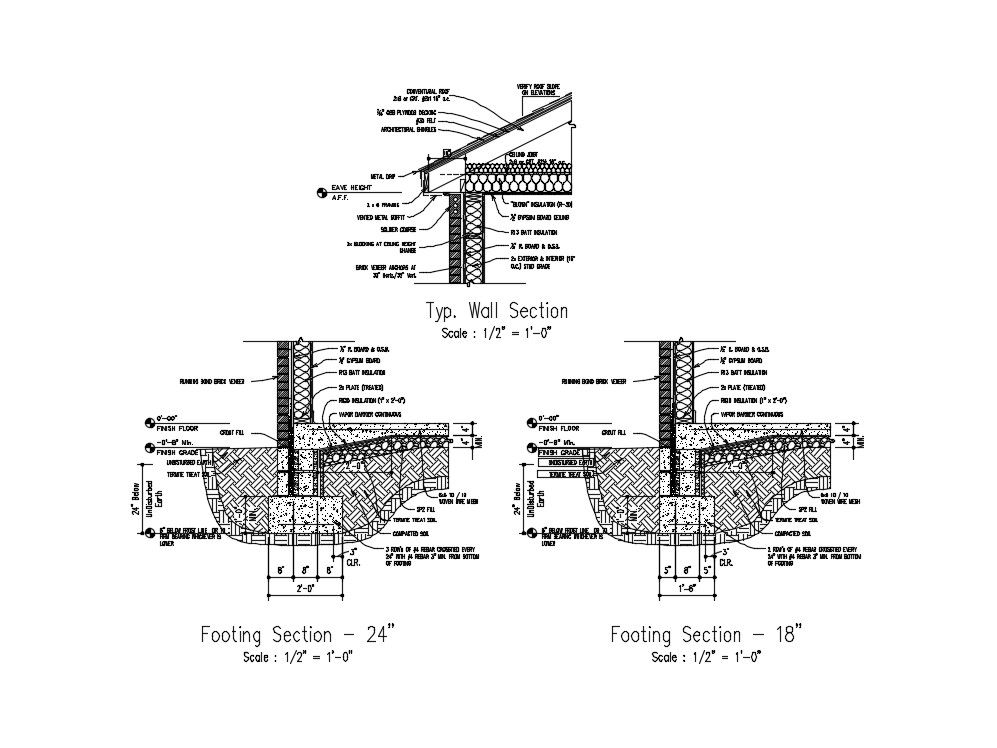RCC Footing CAD Drawing
Description
CAD construction details of RCC structural blocks which show the typical wall section detailed drawing along with wall footing details, Reinforcement detailing, DPC details, concrete masonry works details, ground-level details, and various other components details also included in the drawing.
Uploaded by:
