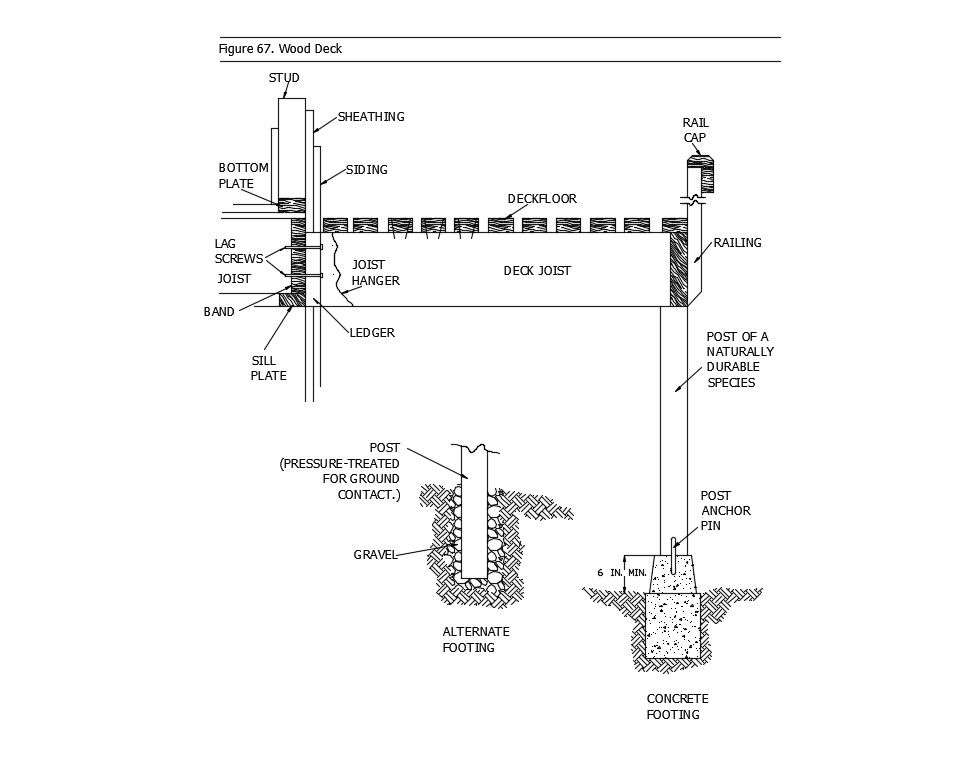Wood Deck Railing Designs
Description
Wooden deck design CAD drawing which shows the joints and connections details in the deck along with deck joist, sheating details, concrete footing details., screw and bolts details, and many other components details.
File Type:
DWG
File Size:
70 KB
Category::
Construction
Sub Category::
Construction Detail Drawings
type:
Gold
Uploaded by:
