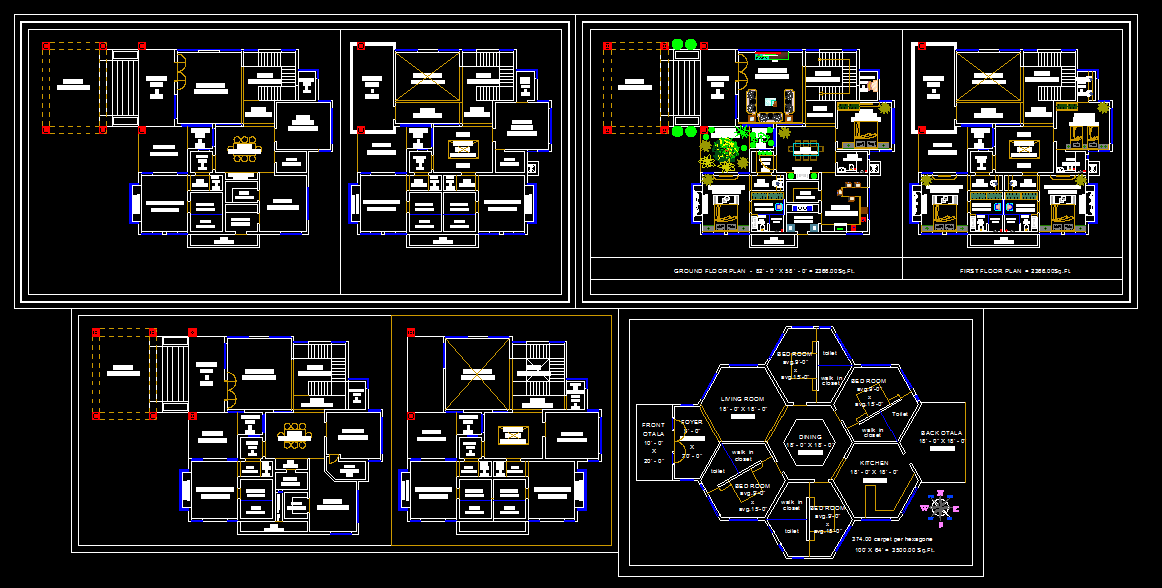5 bhk bungalow g +1
Description
5 bhk bungalow = living room with spacious front porch - separate dining - kitchen with breakfast counter store room aside
and wash room too along with back otala entry - one master bedroom along with walk in closet and master toilet and other
guest bedroom along with separate pooja room at ground floor while double height living and dining ; 2 master bedrooms
along with walk in closet on 1st floor and one children bedroom along with study room
Uploaded by:
