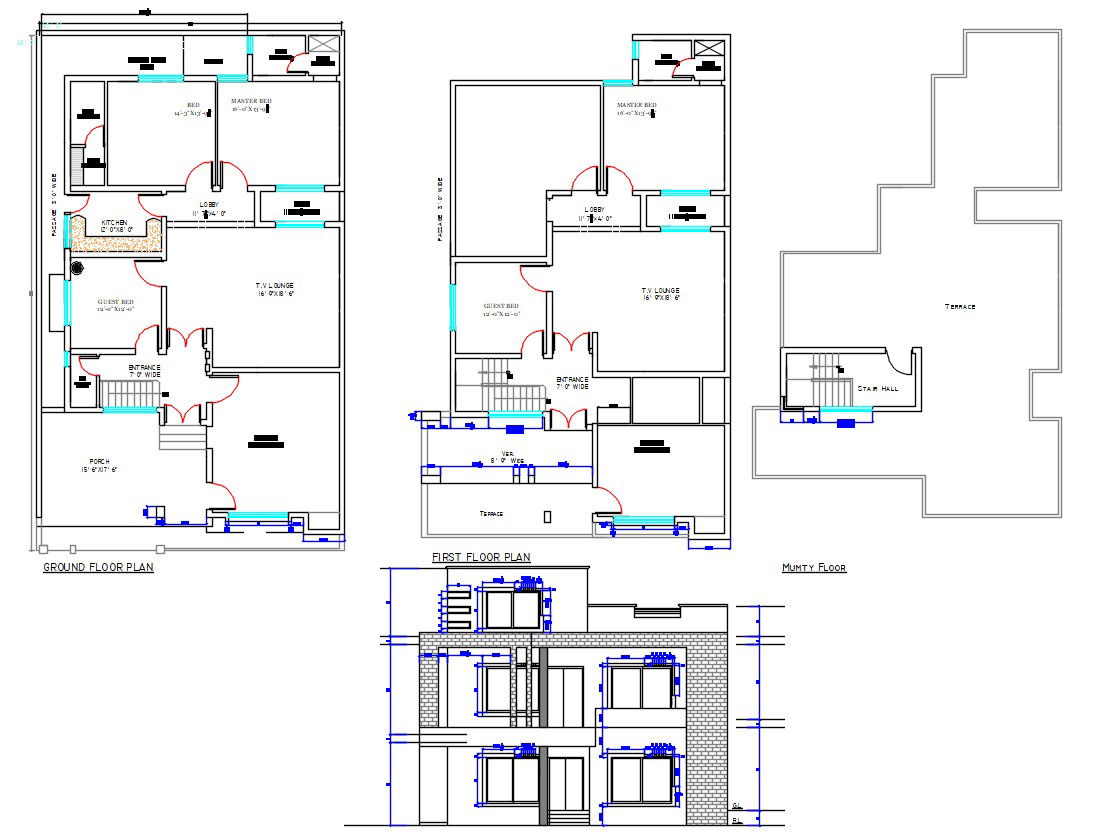Architectural Drawing House Plan And Elevation
Description
Architectural Drawing House Plan And Elevation; the residence house plan ground floor, first floor and terrace plan with front elevation design in this CAD drawing.

Uploaded by:
Muhammad
Rashid
