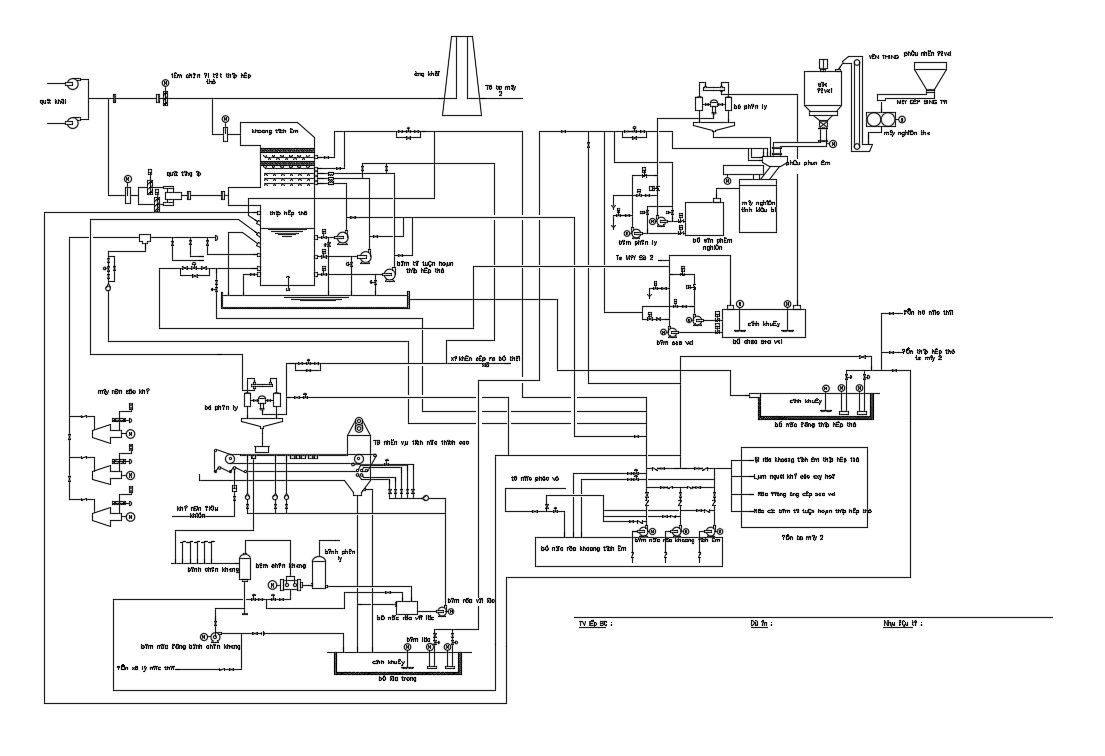Water Treatment Process Diagram
Description
Details CAD drawing of water purification system detailing which shows the plumbing blocks details along with tanks details, pipe system, valve details, and various other unit details.
File Type:
DWG
File Size:
222 KB
Category::
Dwg Cad Blocks
Sub Category::
Autocad Plumbing Fixture Blocks
type:
Free
Uploaded by:

