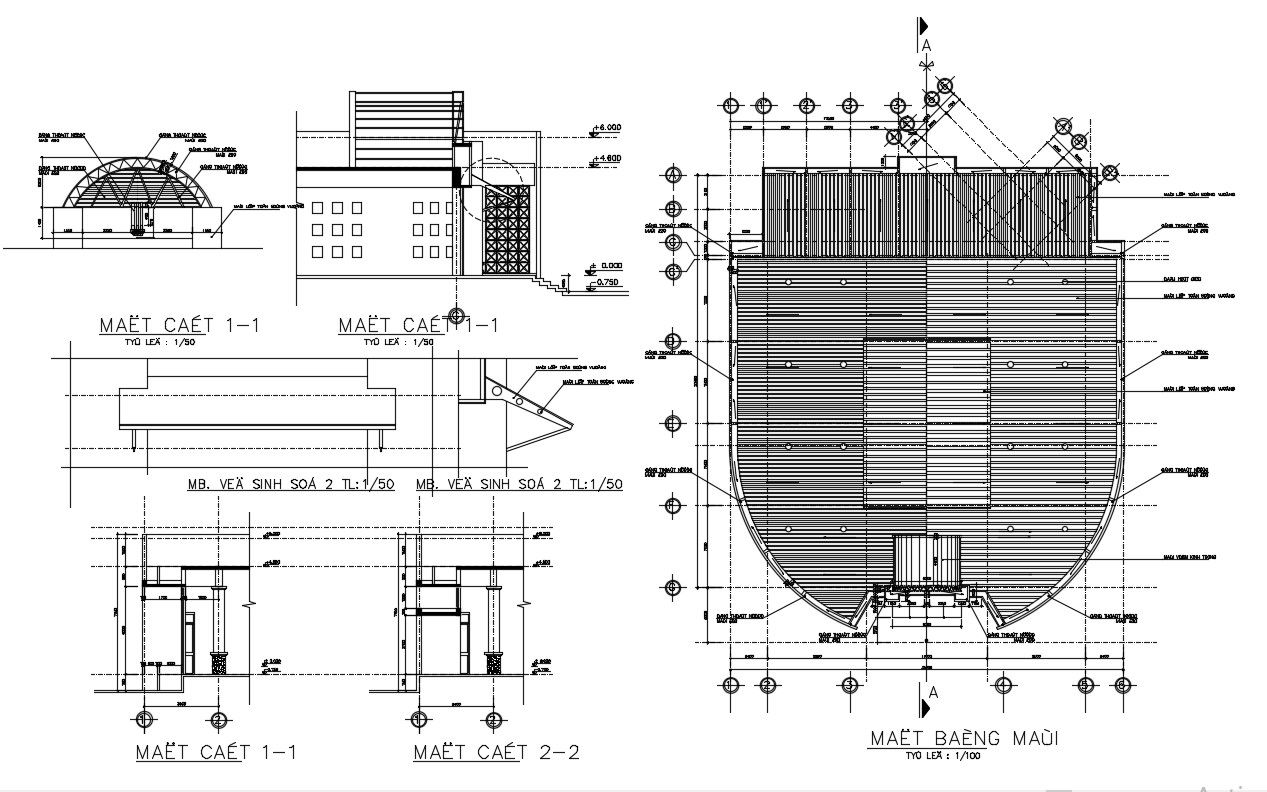Sunshade Design for Buildings
Description
2d design of shade and building units design which show the shade layout plan details along with construction details and building elevation, sectional details.
File Type:
DWG
File Size:
680 KB
Category::
Construction
Sub Category::
Construction Detail Drawings
type:
Gold
Uploaded by:

