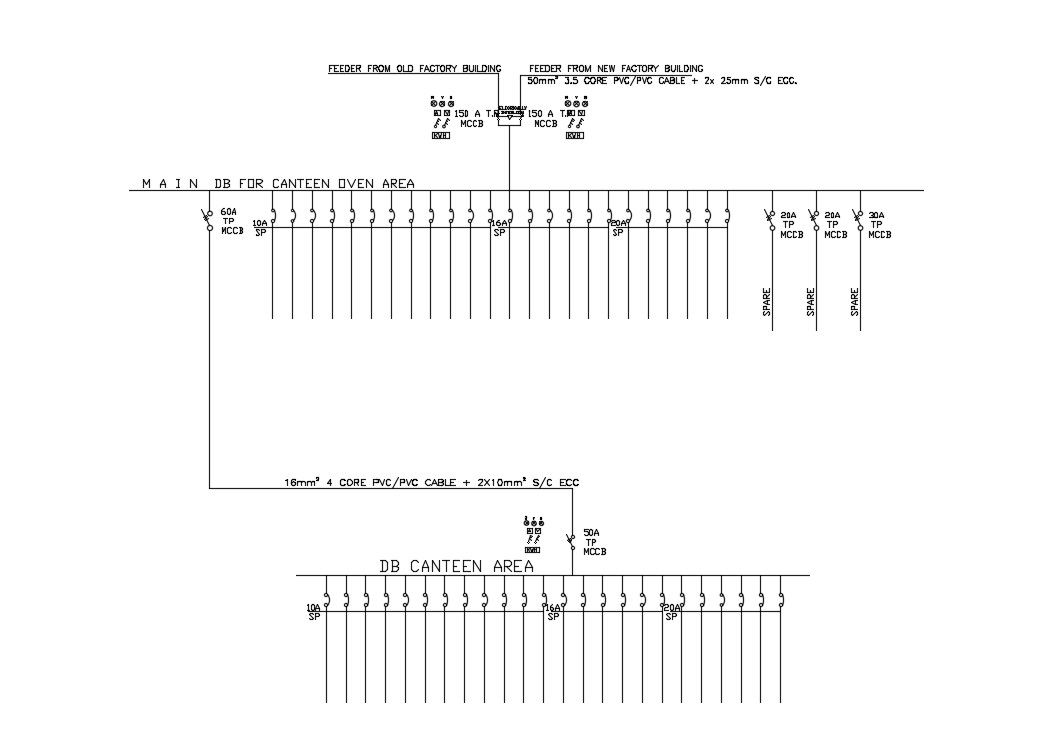Electric Circuit Diagram CAD Drawing
Description
2d design of electrical circuits diagram which shows the circuits diagram details drawing along with electrical wiring details, circuits diagram details, transistor, conductor, wirings and other unit details.
Uploaded by:
