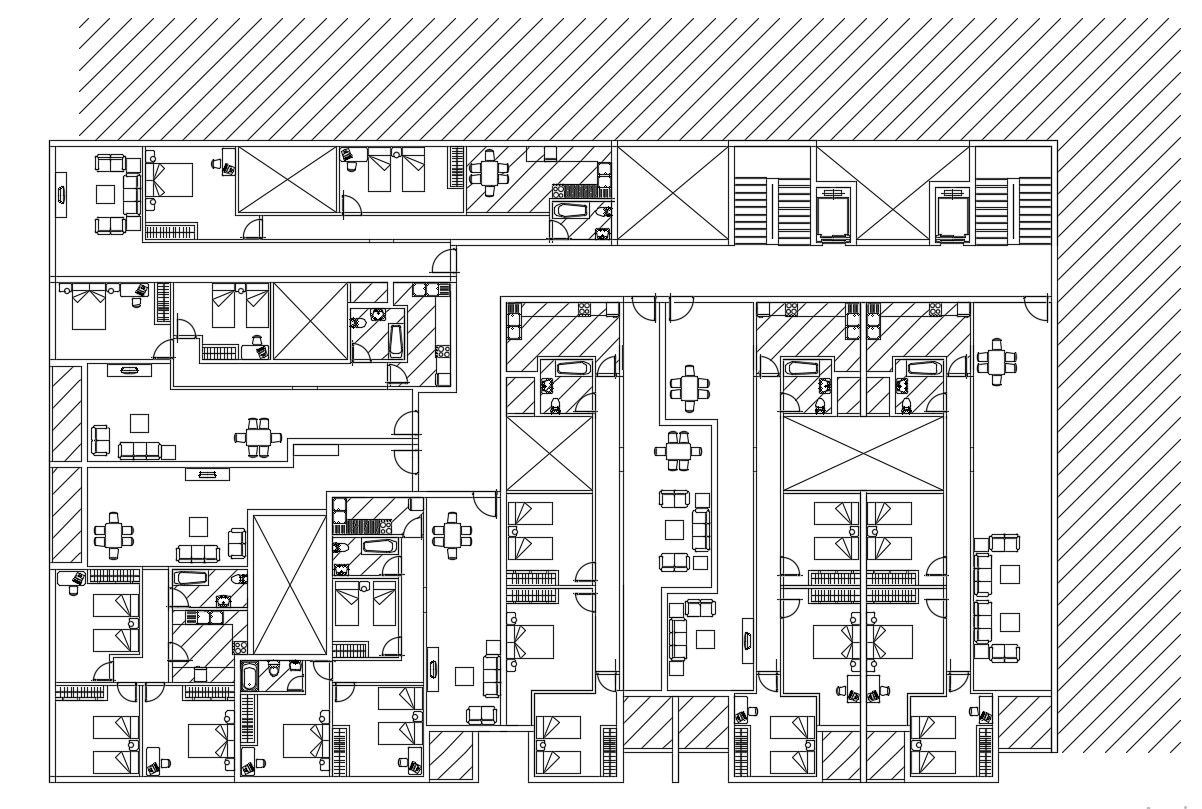Attached House CAD File
Description
design plan of residence attached house which shows the furniture layout details in building along with room details of the drawing-room, bedroom, kitchen and dining area, sanitary toilet and bathroom in the house.
File Type:
DWG
File Size:
627 KB
Category::
Interior Design
Sub Category::
House Interiors Projects
type:
Gold
Uploaded by:
